free house plans
-
Designs
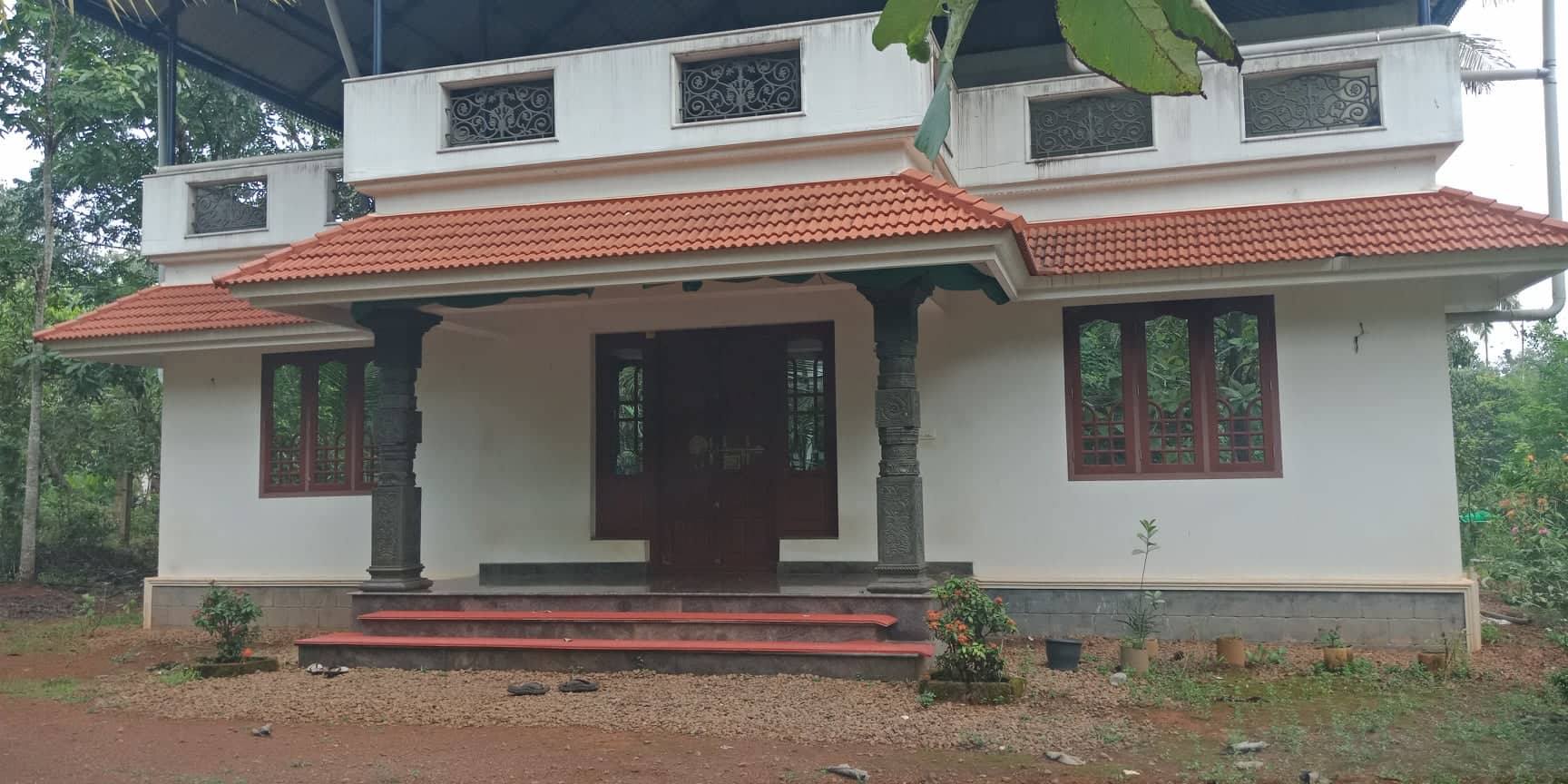
1155 Square Feet 3 Bedroom Single Floor Budget House with Plan
Total Area : 1155 Square Feet Budget : 15 Lacks Sit Out Living Dining 3 Bedroom 1 Attached Bathroom 1…
Read More » -
Designs
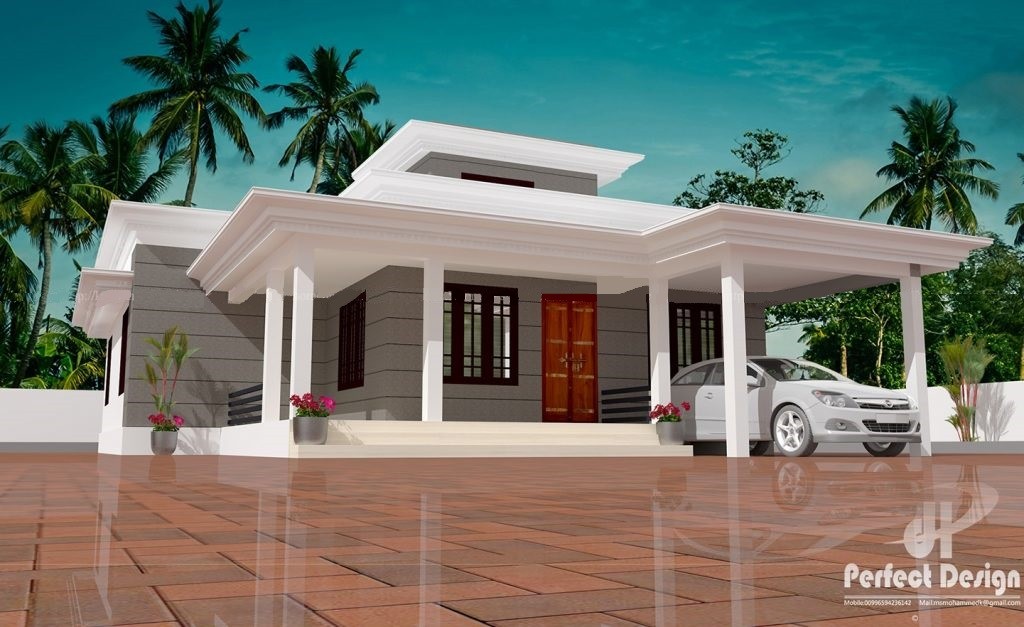
1161 Square Feet 3 Bedroom Single Floor Modern Beautiful Home Design and Plan
Total Area : 1161 Square Feet Budget : 16 Lacks Porch Sit Out Living Dining Stair 3 Bedroom 1 Attached…
Read More » -
Designs

1108 Square Feet 3 Bedroom Single Floor Home Elevation and Plan
Total Area : 1108 Square Feet Budget : 15 Lacks Porch Sit out Living Dining 3 Bedroom 1 Attached Bathroom…
Read More » -
Designs

540 Square Feet 2 Bedroom Low Budget Single Floor House with Plan
Total Area : 540 Square Feet Sit Out Hall 2 Bedroom Kitchen In addition to providing a function to circulate…
Read More » -
Designs

1241 Square Feet 3 Bedroom Single Floor Budget House With Plan
Total Area : 1241 Square Feet Budget : 16 Lacks Porch Sit Out Living Dining 3 Bedroom 2 Attached Bathroom…
Read More » -
Designs
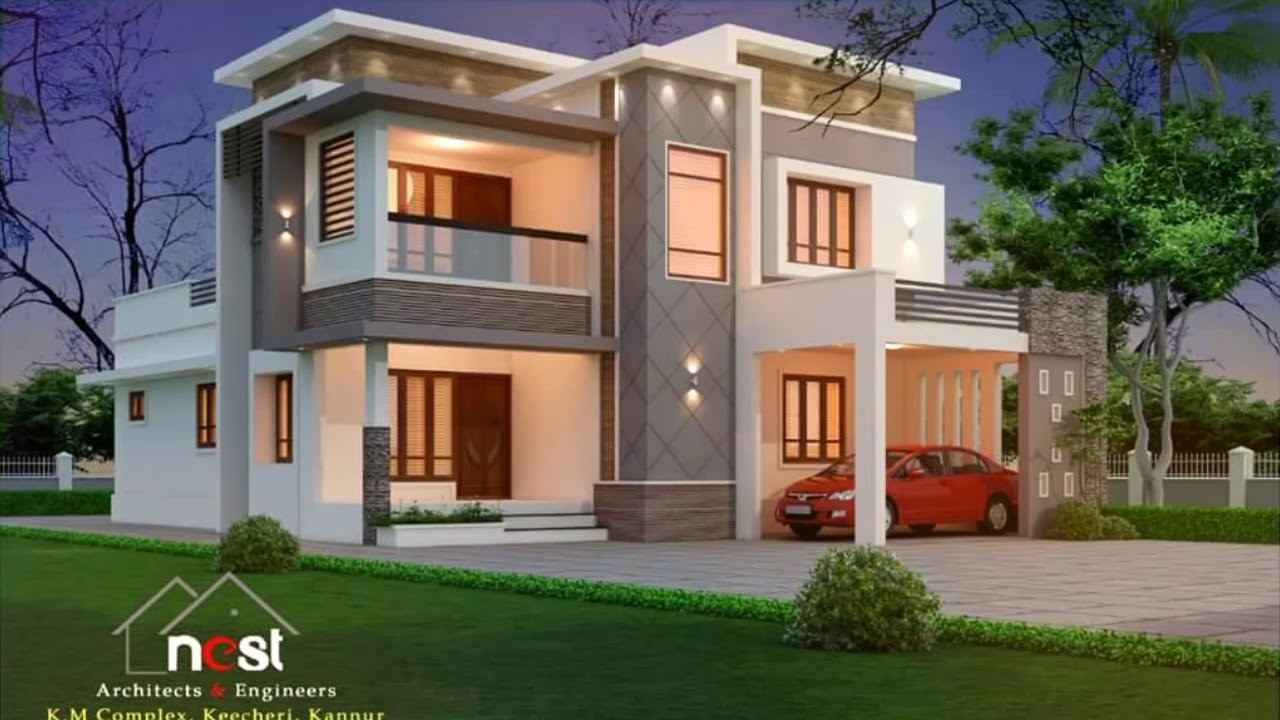
Selected Beautiful Home Designs 2018
Clients, roots, culture, and his childhood. He grew up in a small village in Kerala and wanted to reflect the…
Read More » -
Designs

968 Square Feet 3 Bedroom Double Floor Modern Home Elevation with Plan
Total Area : 968 Square Feet Ground Floor : 484 Square Feet Sit Out Living Dining 1 Bedroom 1 Attached…
Read More » -
Designs
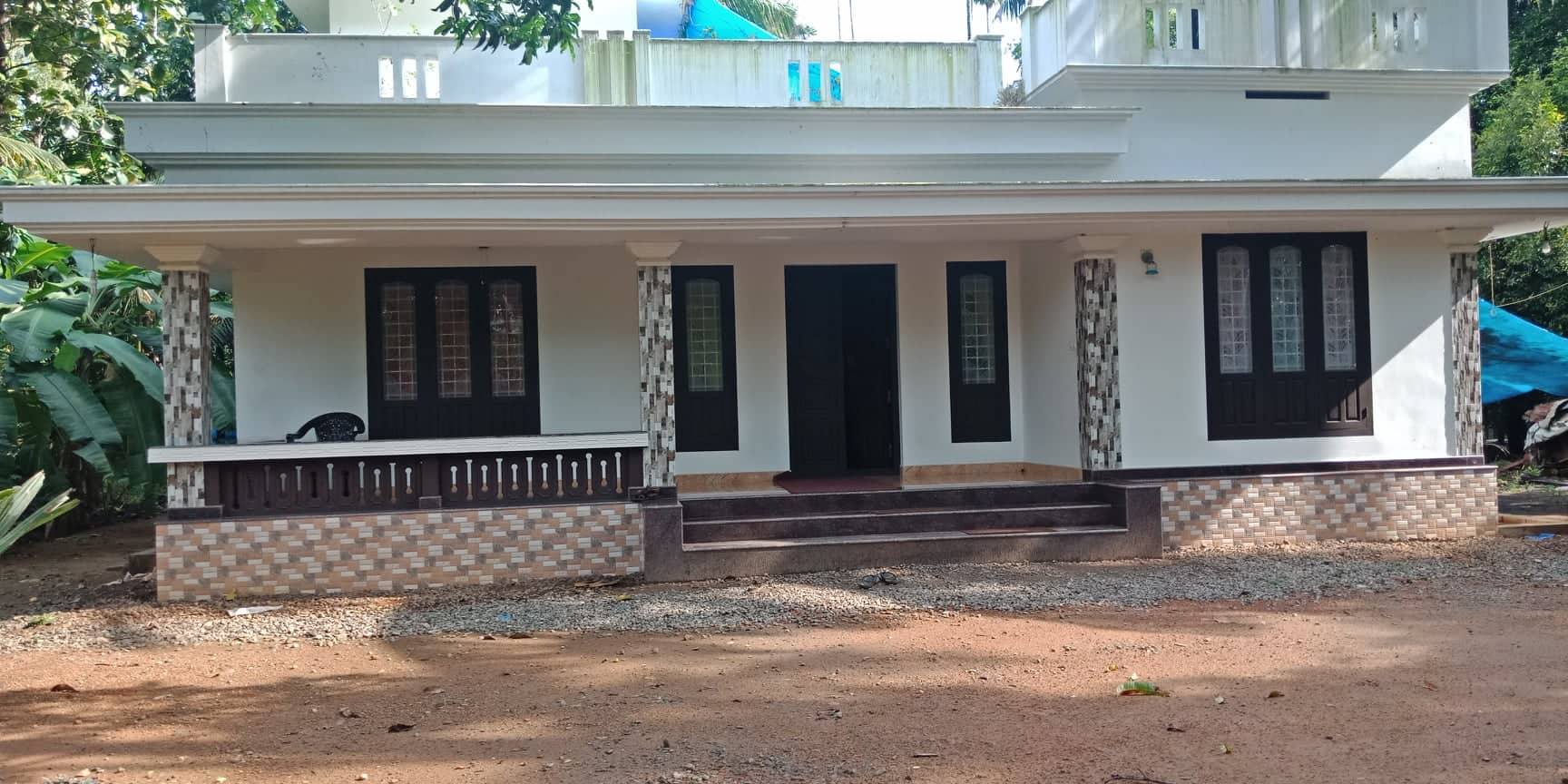
1170 Square Feet 3 Bedroom Low Budget Single Floor House with Plan
Total Area : 1170 Square Feet Budget : 15 Lacks Sit Out Living Dining 3 Bedroom 2 Attached Bathroom 1…
Read More » -
Designs
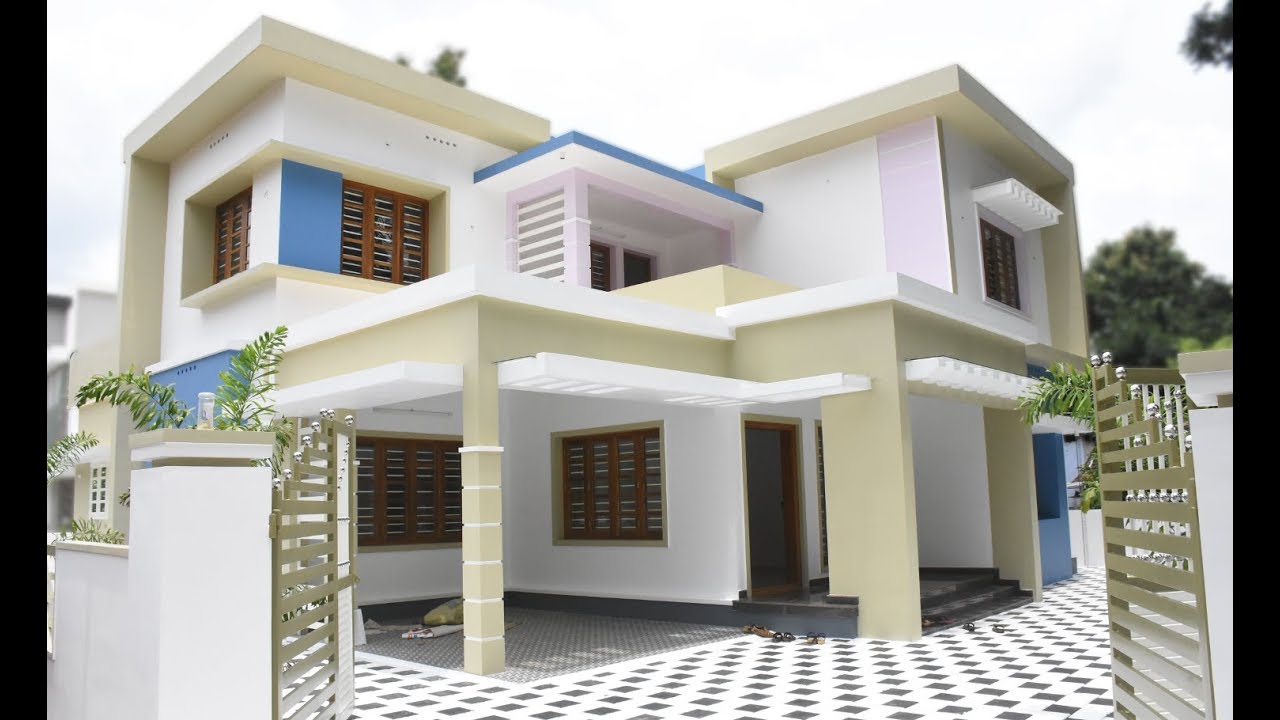
8 Cent Plot and 2800 Square Feet 5 Bedroom Double Floor Home For Sale
To relax in your bedroom, please look for cooler shades of blue, green and purple. These colors have been shown…
Read More »