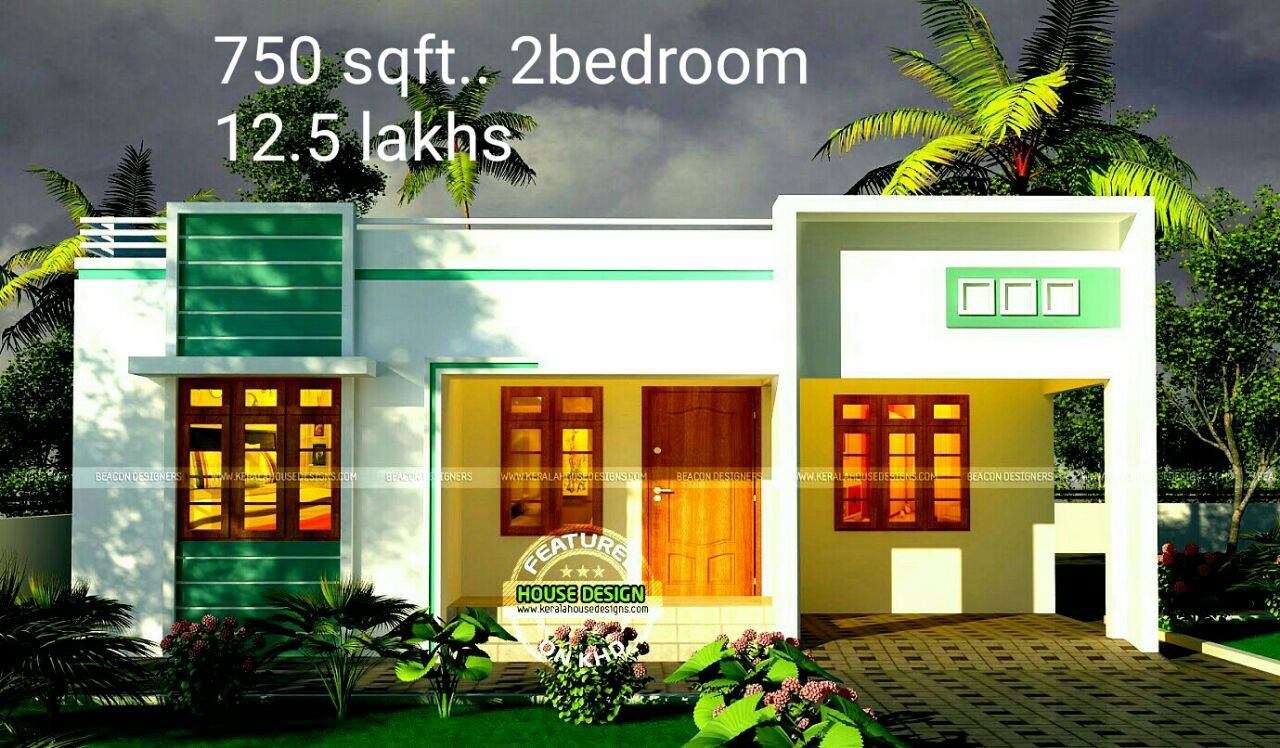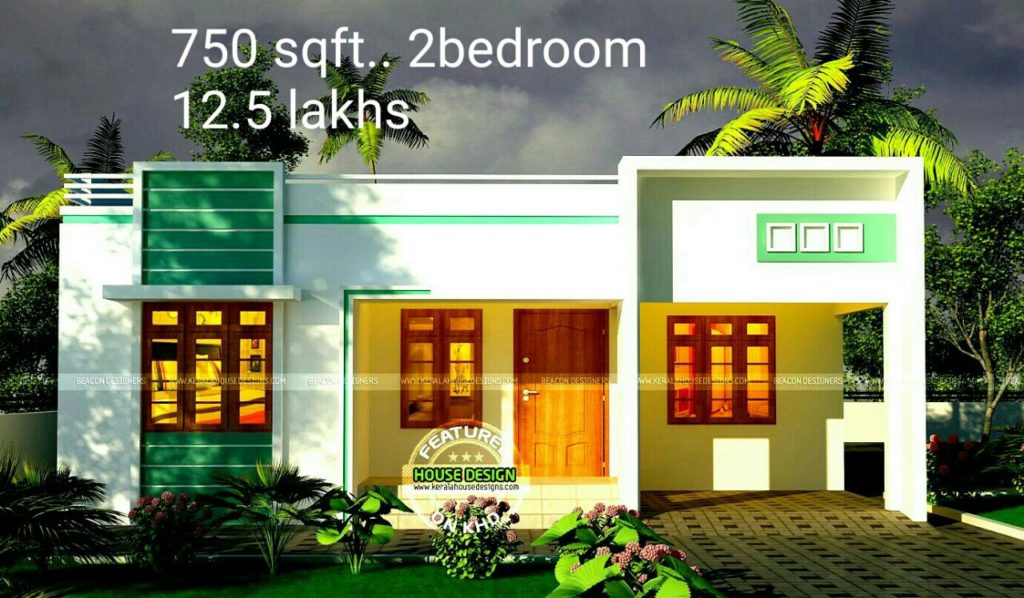750 Square Feet 2 Bedroom Single Floor Budget Home Design

Total Area : 750 Square Feet
Budget : 12.5 Lacks
50 % Bank Loan Available
Sit Out
Hall
2 Bedroom
2 Attached Bathroom
Kitchen
Sarovaram Homes & Builders
Palakkad
Dileep : 9633009990
This Estimate is inclusive of earth work excavation in all types of soil to the required depth, Providing 4 ½” thickness of sand filling, PCC 1:4:8- 4 ½” thick with using RCC framed structure as per structural Drawing for Footing, Column, Plinth Beam, Lintel, Sunshade, Roof Beam and Slab, Brick work in CM1:6 for basement and superstructure, Basement 2’.0” – 2’ 6” height, filling the basement with quarry dust / Moorum, sand filling and PCC leveling course for flooring, finishing the internal surface of brick masonry with CM 1:5 – 15mm thick, External surface with CM 1: 5 -20mm thick, finishing all RCC exposed surfaces with CM 1:3 -12 mm thick, roof top finished with weathering course with Brick bats lime Concrete and covered with one layer of Country tiles set in CM 1:4, including cost of Anti – termite treatment and finishing items as follows..,




