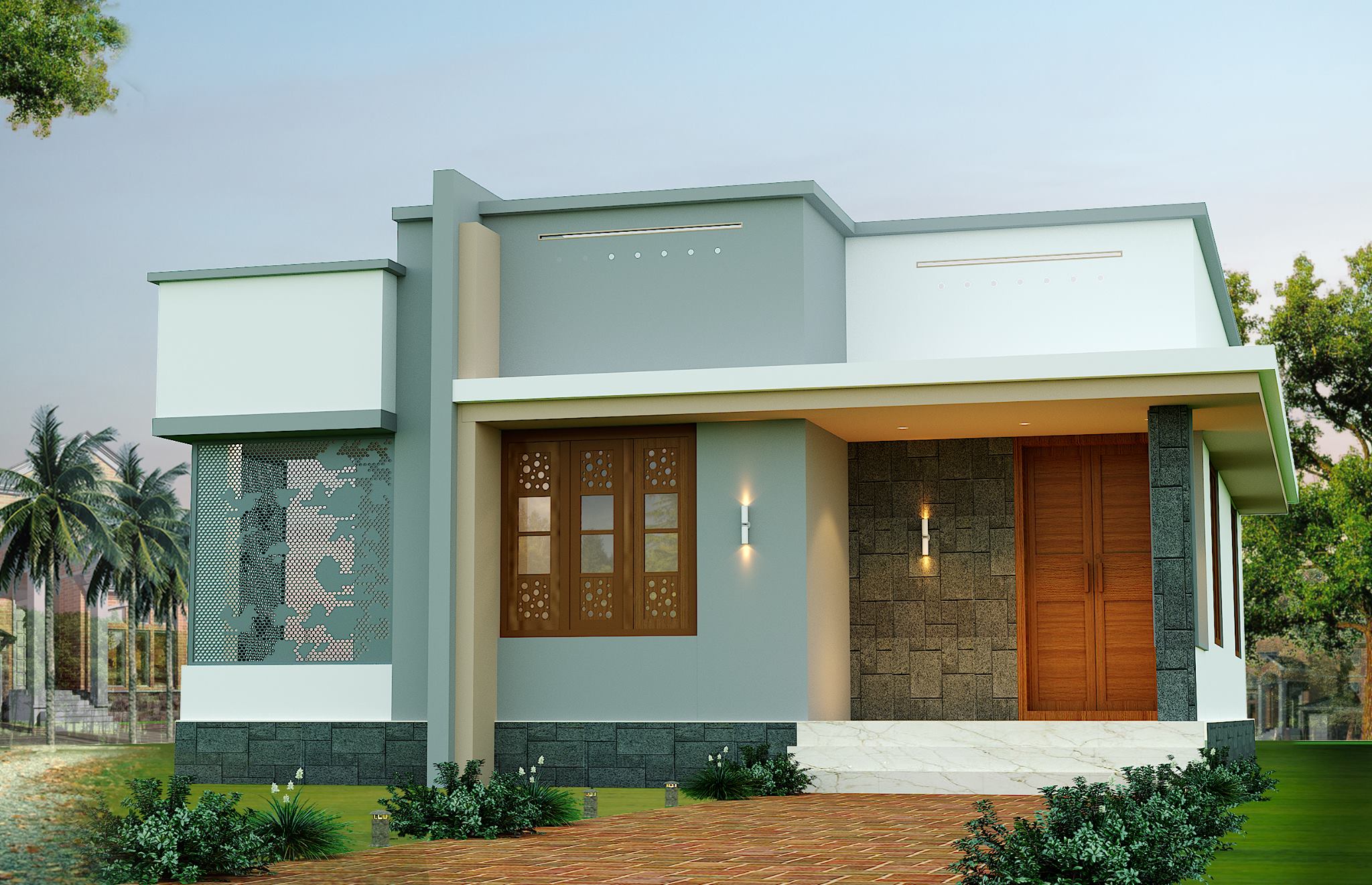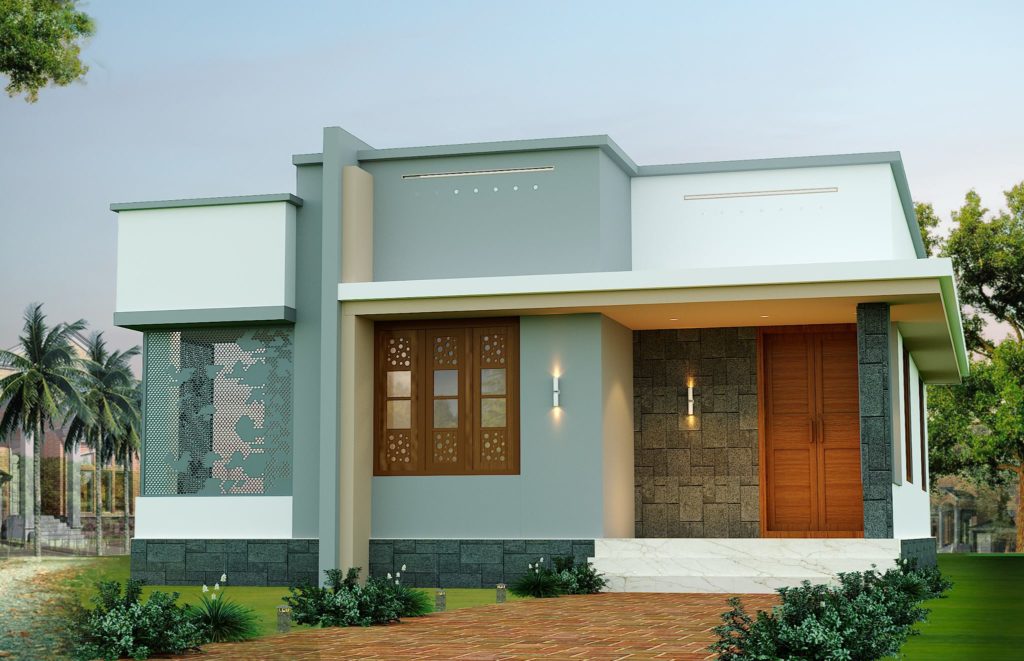650 Square Feet 2 Bedroom Low Budget Small and Cute Home Design

Total Area : 650 Square Feet
Location : Palakkal, Thrissur
Designer : Shafeek Ca
Facebook ID : https://www.facebook.com/shafeek.ca.58?sk=wall&__tn__=%2CdC-R-R&eid=ARDTAhrCWjBuLIh3EHPg3fbFvLjFBKCG2HfuETA4LLkGPibC9p79seq5zphpuaYe8-YlqheI4Ol5vFD_&hc_ref=ARRcKkemlHlCWDBtzsNgZgDMl4vJ4XK2_a5wKqc3d4uoijEYVEOEkIsZ-cTd71Y5TFo&fref=nf
This single floor home plan designed to be built in 650 square feet. The estimated cost of the home 10.64 Lacks. The interior designs of the house is based on the latest and advanced model. This single storied house include 2 bedroom with the combination of common bathroom. The living area and dining room is the same line. The house has an alluring roof for itself. The slopes are higher than the roof. This small residence is designed by Shafeek Ca. The design is aimed at providing a compact, energy-efficient and flexible home.
A combination of light weight and masonry external cladding to provide additional interest to the exterior. This design is simple and fits in your budget. This house is a good option for all those who were in search of a design that is on a budget. Have a look at the modern house design for you. The entire house is planned and plotted across an area of 650 square feet with all the necessary . This home is well designed for a good exterior view. This is a low budget home. This plan is a single floor which makes out a distinctive and unique design.




