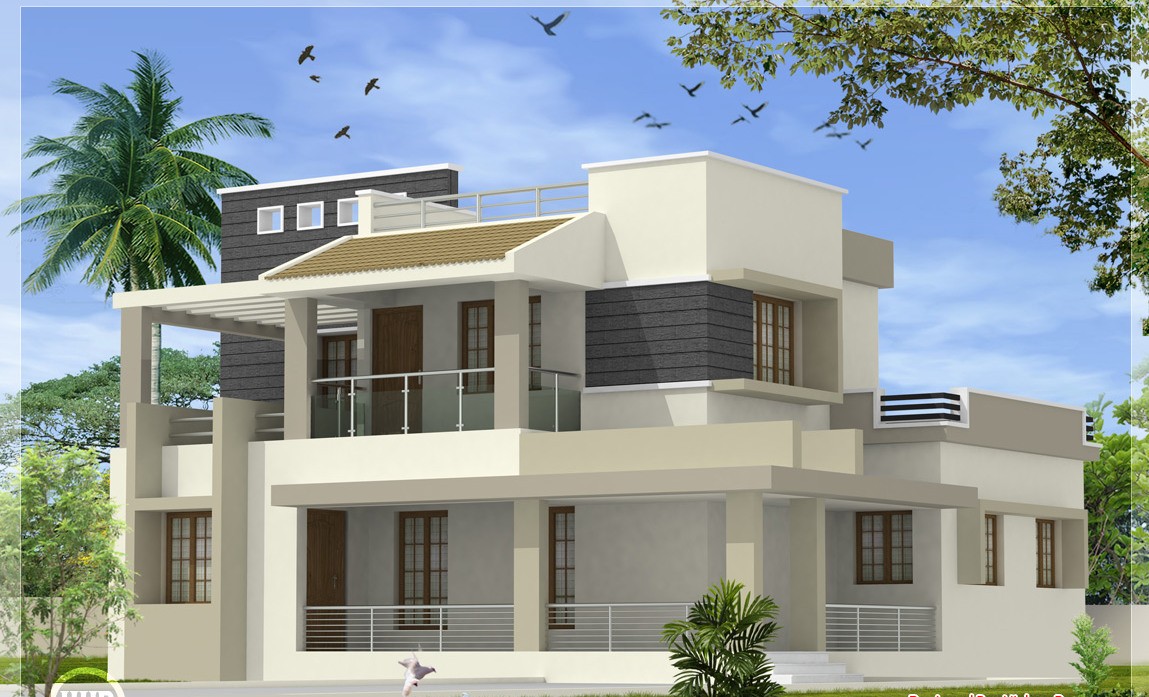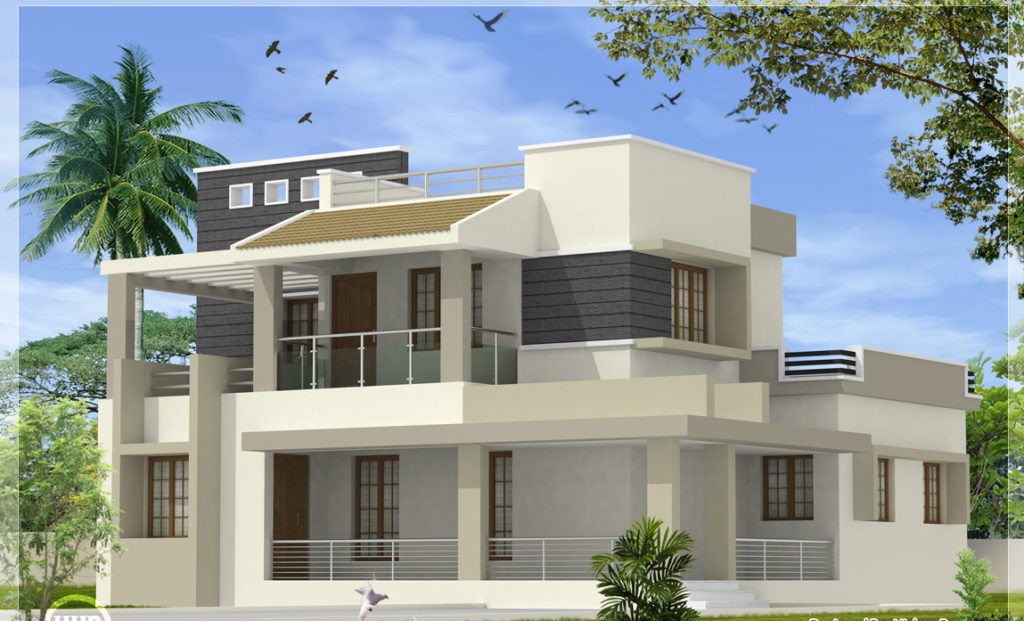2170 Square Feet 4 Bedroom Modern Amazing Home Design

Total Area : 2170 Square Feet
Ground Floor : 1340 Square Feet
First Floor : 830 Square Feet
Budget : 34 Lacks
Sit Out
Living
Dining
Stair
4 Bedroom
4 Attached Bathroom
Kitchen
Work Area
Store Room
Upper Living
Balcony
Open Terrace
In Draft 3D Designer
Vishnu P
Ambalapara
Ottapalam, Palakkad
Mob:+91 8891211887
Email:avvishnup@gmail.com
Matthews and Scavalli Architects added a top level that is well integrated with the bright double height space in this 1950s residence in Perth, Australia to take advantage of this property’s view. Both the interior and exterior renovation works were designed by the renowned Australian architect Raymond Jones, who is responsible for many of Perth’s modernist architecture built for Commonwealth Games in 1962, the original modernism I agree with the true spirit of the house It is typical of many modernity designs, as there was no official entry in the original home, visitors will need to enter the courtyard before entering the house through carport did. The architect corrected it, designed a new staircase and connected the first floor to the new entry level. Graphic, the dynamic nature of the stairs reminds me of another important Australian modernist entries Rose Seidler House entry lamp. The staircase was designed multifunctionally and formed the second covered carport.




