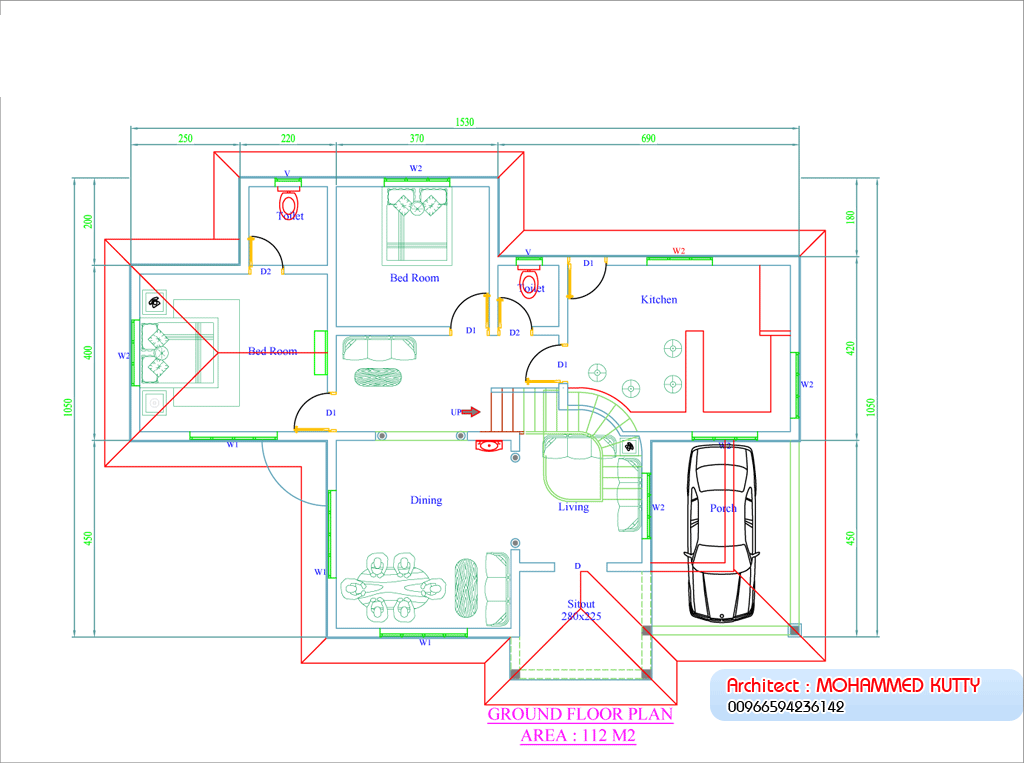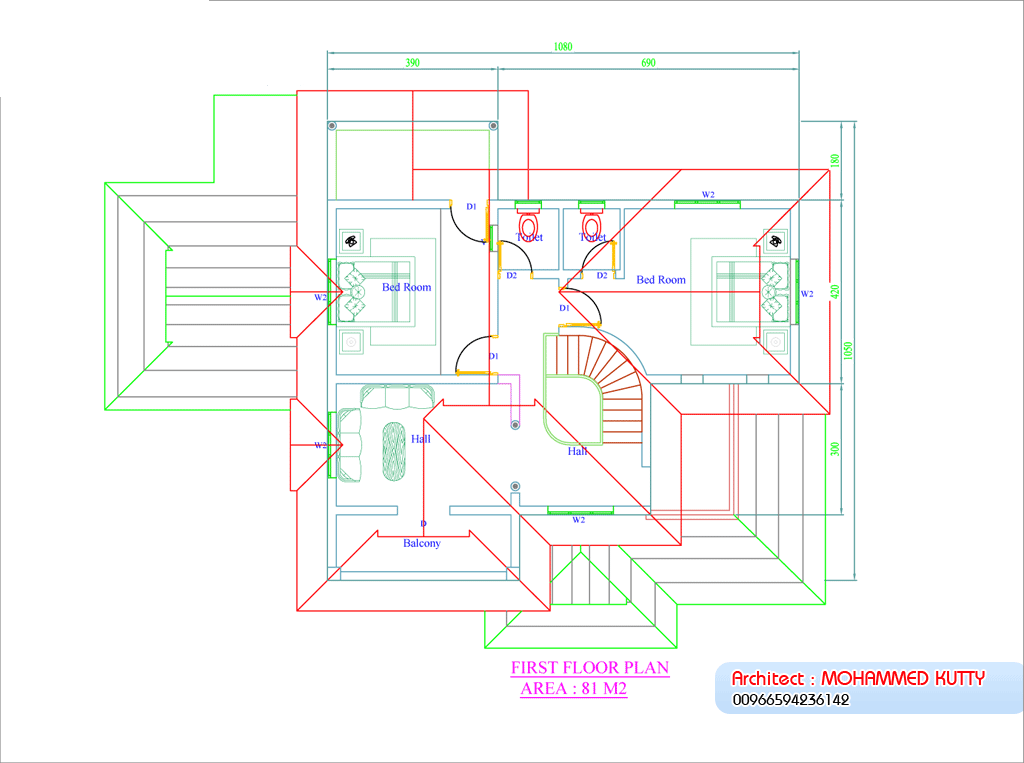2085 Square Feet 4 Bedroom Double Floor Slop Roof Home Design with Plan

Total Area : 2085 Square Feet
Ground Floor : 1205 Square Feet
Porch
Sit Out
Living
Dining
Stair
2 Bedroom
1 Attached Bathroom
1 Common Bathroom
Kitchen
Work Area
First Floor : 879 Square Feet
Balcony
Upper Living
2 Bedroom
1 Attached Bathroom
1 Common Bathroom
Architect: Mohammed Kutty Kodambadam
Konathum Kuzhi
Pullipparamba
Chelembra
Malappuram
Ph :00966594236142
Email: msmohammedk@gmail.com
The architect Renato Arrigo is home to a 270 sq ft apartment in Taormina, a small town on the east coast of Sicily, known for its beach, the Greek built in the 3rd century It is a theater. All or almost all the convenience that his or her family needs. The main theme of the Arrigo project is the flexibility of each element. Features are beautifully functional, disappearing, transforming, expanding and creating attractive spaces for families and friends. The bed was made of natural birch and light, so we did not need to reinforce the ceiling. When the time of sleep comes, Arrigo easily descends to the floor with the help of a patented winch system he designed. It depends on a kind of pulley normally used in construction and is driven by a small electric engine controlled by the wall switch.







