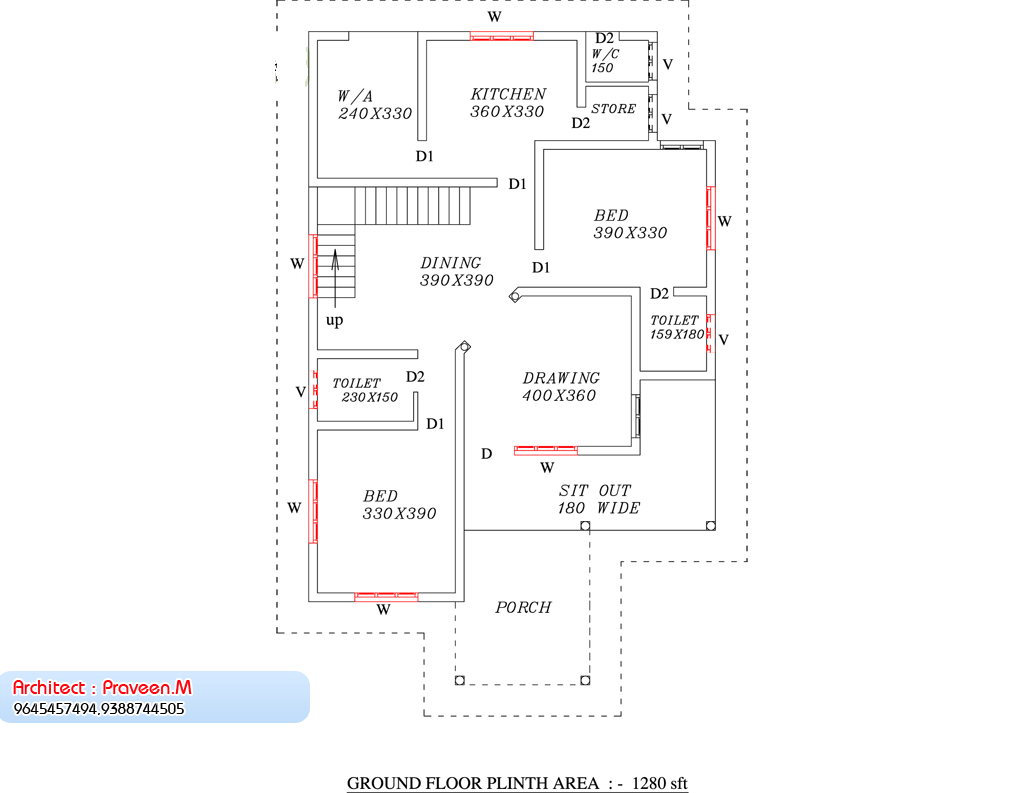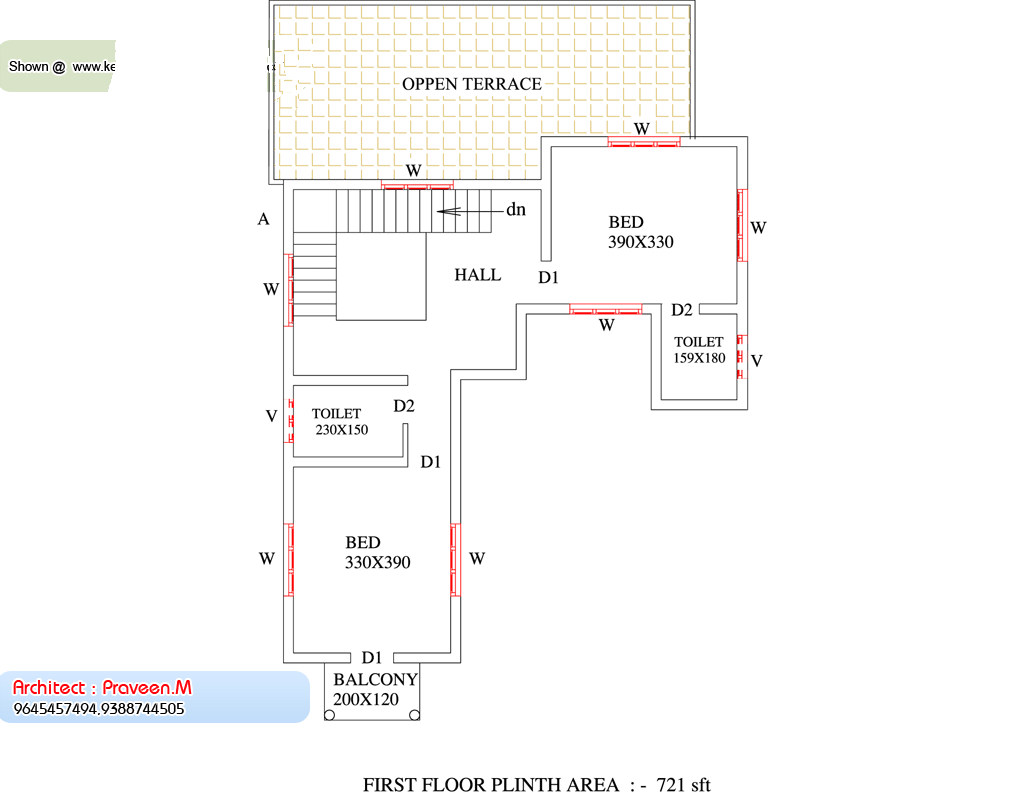2001 Square Feet 4 Bedroom Traditional Style Home Design and Plan

Total Area : 2001 Square Feet
Ground Floor : 1280 Square Feet
Porch
Sit Out
Drawing
Dining
2 Bedroom
2 Attached Bathroom
Stair
Kitchen
Store Room
Work Area
1 Common Bathroom
First Floor : 721 Square Feet
Upper Living
Balcony
2 Bedroom
2 Attached Bathroom
Architect : Praveen.M
moyacheri (ho)
Kottakkal
Vatakara(via)
Phone:9645457494,9388744505.04962275234
Email: praveenarchitect.m32@gmail.com
This project is a design draft of London based developer Kearsley who purchased the site with permission of the plan. The company invited an architects team including Brumby to build the ultimate millionaires crash pad. With a team of financing and creative minds, the challenge stood out from the Victorian house on the street, but still to modify the initial plan to make sharp real estate in honor of the surroundings. We would like to build a wonderful architect in one of London’s main roads, Brumby says. I think that we exceeded expectations. The main residential space of the open plan is surrounded by elegant glass sheets. Flooding property while giving the owner unobstructed view of the surrounding forest.






