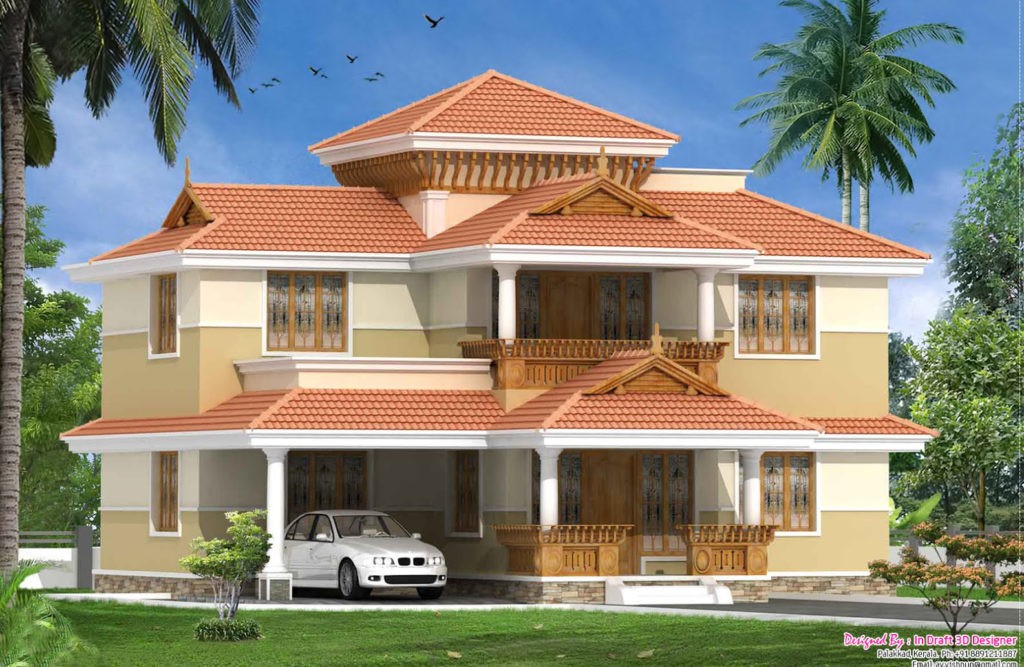2060 Square Feet 3 Bedroom Kerala Style Sloping Roof Traditional Style Home Design

Total Area : 2060 Square Feet
Ground Floor : 1276 Square Feet
First Floor : 784 Square Feet
Porch
Sit Out
Living
Dining
3 Bedroom
3 Attached Bathroom
Kitchen
Work Area
Upper Living
Balcony
Vishnu P
Ambalapara
Ottapalam, Palakkad
Mob:+91 8891211887, 9605769189
Email:avvishnup@gmail.com
The second story of the occupied room is much heavier than the old roof system so the engineer calculates how much weight the wall and foundation of the main floor holds and keeps its weight it is necessary. In the second story, structural support is needed, such as adding plywood or steel connections to the main level walls and incorporating the foundation to meet code requirements. This is particularly important in areas with earthquake risk and elderly families. The new staircase usually means taking bites from the existing main floor room, which may affect the use of these rooms and the flow of traffic. Sometimes, like existing ones going to the basement, do not bother your head. But sometimes we need some ingenuity. Collaborating with an excellent architect, if you thoroughly examine all options of the staircase location, you will get the best results.




