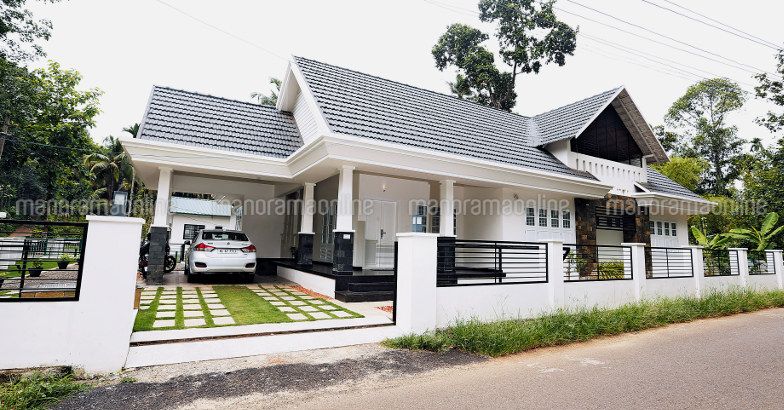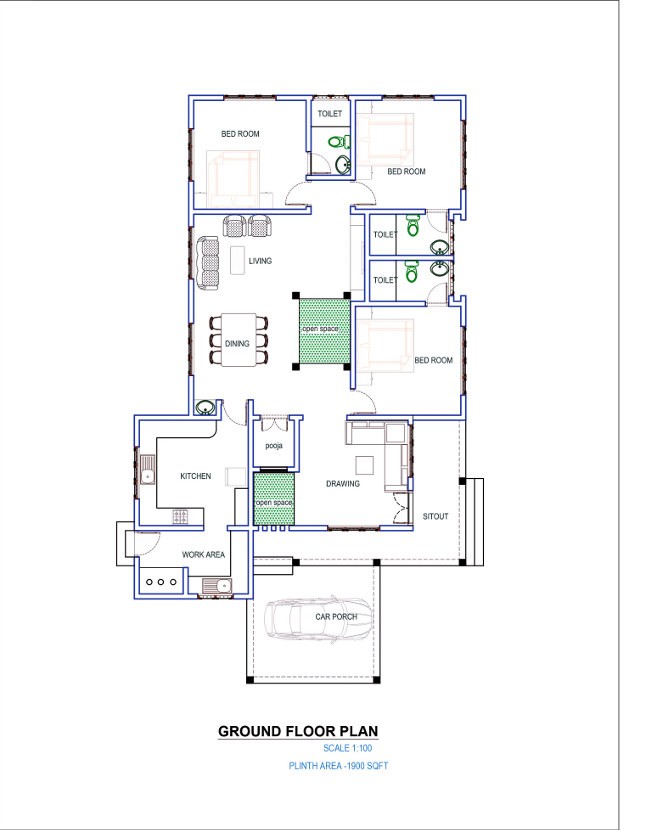1963 Square Feet 3 Bedroom Single Floor Home Design and Elevation

Total Area : 1963 Square Feet
Location : Kooraali,Ponkunnam
Owner : Prabhath,Dhanya
Designer : A.t Rajesh,Sketch Interiors,Ponkunnam Kottayam
rajesh7646@gmail.com
Budget : 43 Lacks
Porch
Sit Out
Drawing
Dining
Open Spice
Family Living
3 Bedroom
3 Attached Bathroom
Kitchen
Work Area
By adding a space to the house in the second or third story, you can capture the view, maximize the square foot with a small lot and place all the bedrooms at one level. But all its space can be expensive. The second story may have a big impact on the rest of the household. This often means structural strengthening at other levels.The two story design and function brings a ripple effect to the remainder from finish to mechanical work work. A good design takes the time necessary to confirm the favor for your curb charm and your home function as additions will show a second story as it was always intended.





