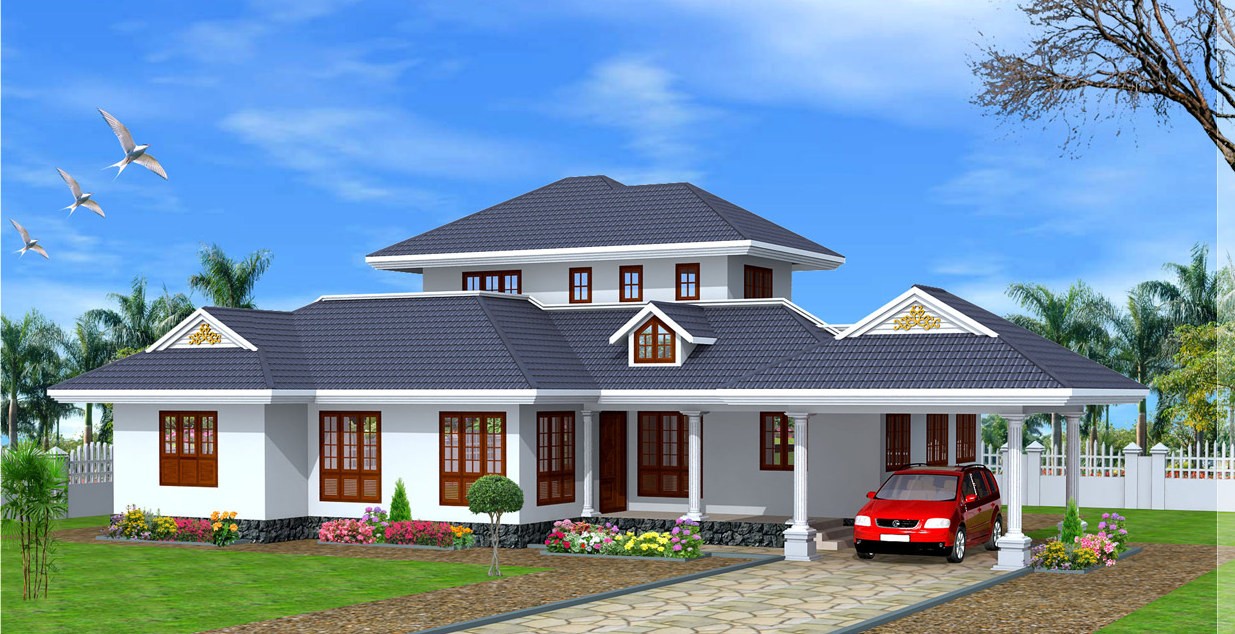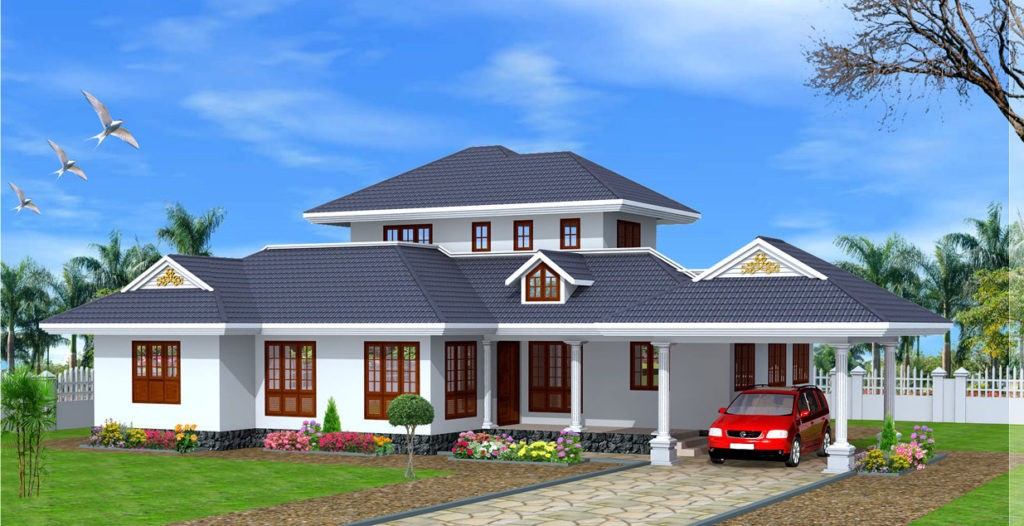1900 Square Feet 3 Bedroom Single Floor Slop Roof Modern Home Design

Total Area : 1900 Square Feet
Car Porch
Sit Out
Drawing
Dining
3 Bedroom
2 Attached Bathroom
1 Common Bathroom
Stair
Kitchen
Work Area
Vismaya 3d Visuals
Westgate
Ambalapuzha
Alappuzha
Kerala
Pin.688561
Ph:0477 227 3929
Mobile: 09061176070
Email:vismaya3dvisuals@gmail.com
This country villa for Pierre and Emilie Savoye is located about 20 miles west of Paris and is located in the countryside at the time of construction. Le Corbusier worked with his cousin Pierre in this project and other projects for 20 years, took a simple fee and transformed it into a concrete realization of his five point declaration. In the villa we show how expressive there is possibility using his theory. It has been around for decades since its completion, but this building, designated as a French citizen monument in the 1960s, saved the building from devastation after the family abandoned it In the Second World War, it was later used as a barn for a hay. The trees in the south of the square building are almost the same as when the building was completed, but the open view of the north and the west are closed by trees that help block the schools and other buildings on their side.




