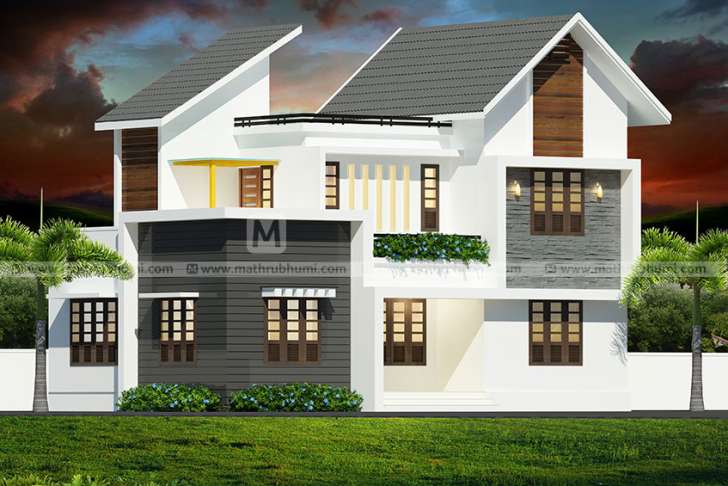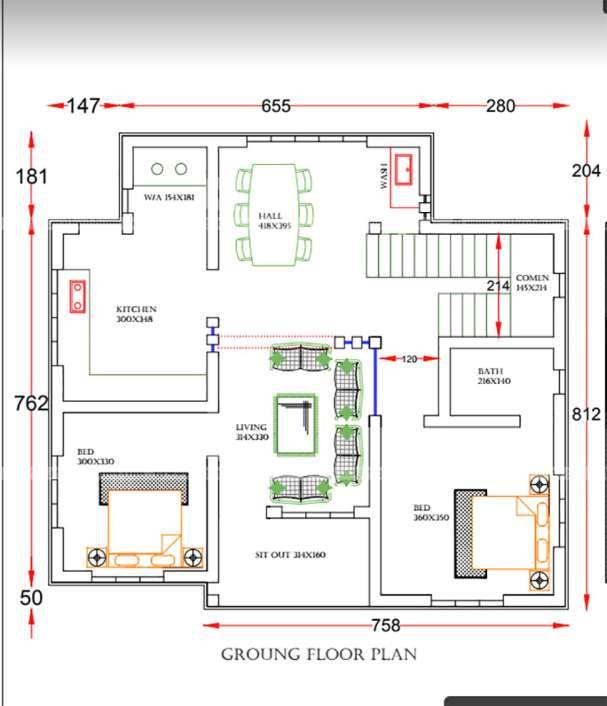1781 Square Feet 4 Bedroom Modern Sloping Roof Home Design and Plan

Total Area : 1781 Square Feet
Budget : 32 Lacks
Ground Floor :
Sit Out
Living
Dining
2 Bedroom
Stair
1 Attached Bthroom
1 Common Bathroom
Kitchen
Work Area
First Floor :
Upper Living
2 Bedroom
2 Attached Bathoom
Balcony
Designer : Noufal
Malabar Home Designs,valnchery,malappuram
PH:9809693048. Email: noufalchlr123@gmail.com
Banded petals of natural wood and biodegradable wood are good choices if your mind is put in the classic appearance of wood shingles. Durable natural clay and slate tiles have a long history of roofing and are highly appreciated even today. There is no complement to the house than the classic curves of red clay tiles and slates. Even if it lasts longer than metal, clay, slate tile, it may last up to 100 years. Clay tiles can also be found in light colors that provide cool roofing benefits. The relieved tile is the greenest choice and protects available tiles from the landfill. Clay and slate tiles are very expensive. It is usually twice the size of metal roofing. The tiles are also very heavy, which means that it usually requires reinforcement of the roof, which is costly. You can also expect periodic maintenance costs to replace broken tiles or damaged tiles.



Courtesy : mathrubhumi.com



