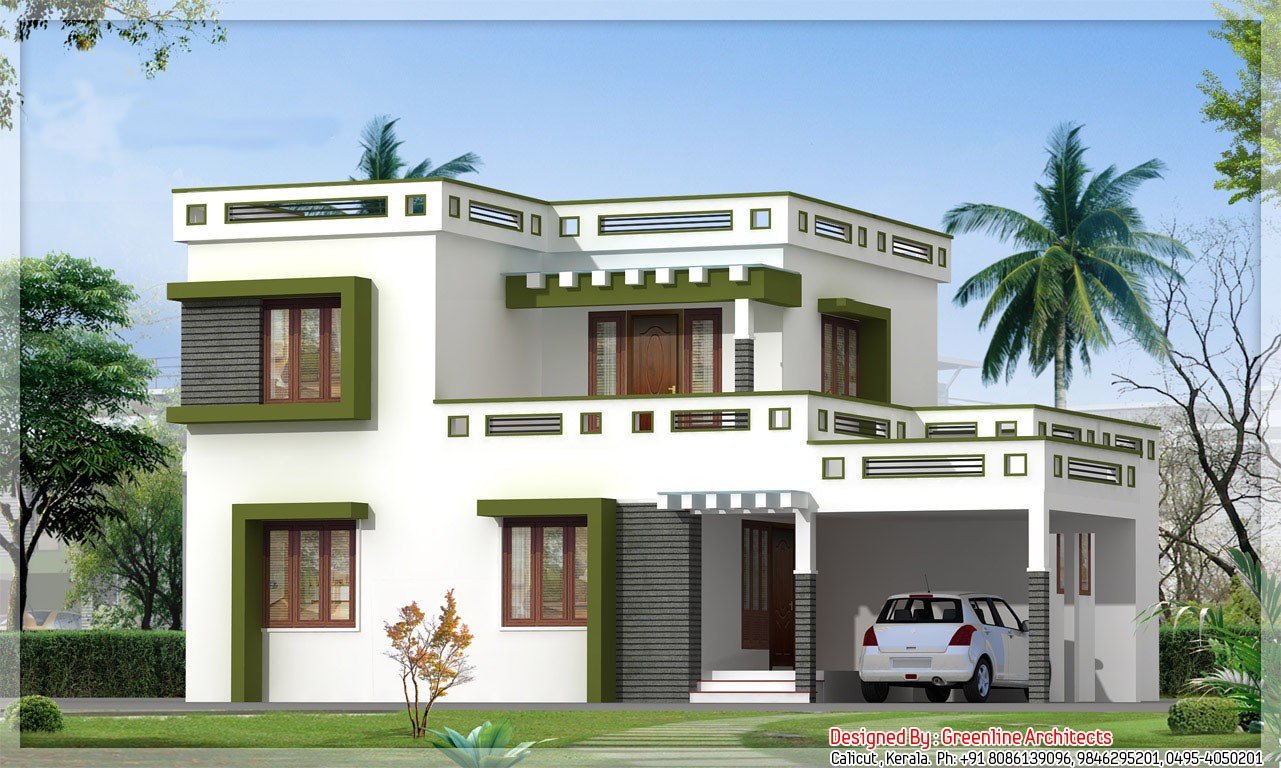1700 Square Feet 3 Bedroom Contemporary Modern Double Floor Home Design

Total Area : 1700 Square Feet
Ground Floor : 1230 Square Feet
First Floor : 470 Square Feet
Car Porch
Sit Out
Living
Dining
3 Bedroom
Attached Bathroom
Kitchen
Work Area
Family Living
Open Terrace
Balcony
Greenline Architects
Akkai Tower,
1 st floor,
Thali croos Road.Calicut
Mob:8086139096
9846295201
0495-4050201
Email:greenlineplan@gmail.com
Louvers need to be displayed not only as windows, but as elements to be brought into the facade, as windows, as elements defining the space. There is a fresh approach to incorporating them into the habitation space to not only modulate the light but also to function as aesthetic stimulus. Use the louver to define the flow of the interior space of the house. Instead of building walls and partitions, you can use this as a light screen. In this house of SPASM, a standalone Louvre defines an entry pouch and creates a semi-open space between the house and the open courtyard. In this very innovative design by the building paradigm, clay tiles rotating along the horizontal axis are used in the facade. This interpretation of the Louvre is a unique way tiles are used. The volume during the stay is lively by the magnificent light play.




