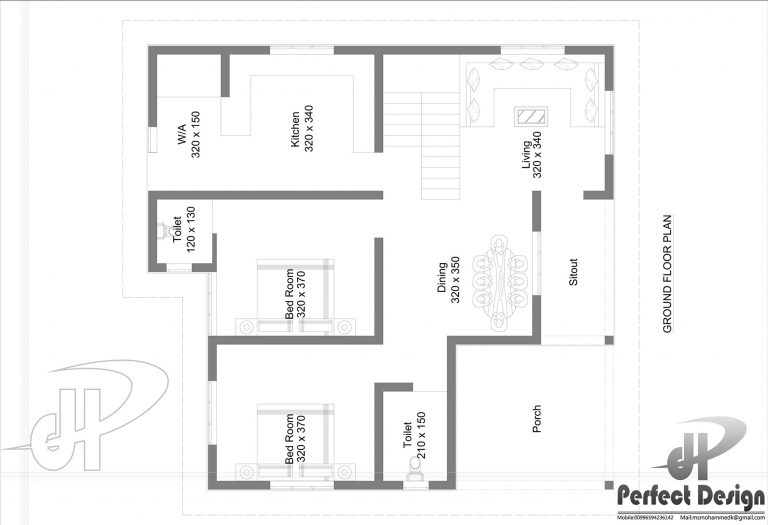1025 Square Feet 2 Bedroom Low Budget Single Floor Home Design and Plan

Total Area : 1025 Square Feet
Budget : 13 Lacks
Car Porch
Sit Out
Living
Dining
2 Bedroom
1 Attached Bathroom
1 Common Bathroom
Kitchen
Work Area
further details contact the designer.
Perfect Design
Riyadh – K.S.A
Mail :perfecthomedesignz@gmail.com
If your space can accommodate for it, please choose a little try. Chester The wooden louver window was used for a fantastic light. It is complemented by unfinished brick and concrete walls. The Louvre is made of contemporary modern home aluminum, metal, wood, glass, vinyl and other materials. The glass louvre sometimes runs the danger of looking like the past, but make this sublime niche with a glass louver window that allows air to flow through the space. They complement wood veneer very well. A horizontal wooden Louvre or pivot window as shown here is a wonderful way to open and close the space inside the house when needed.





