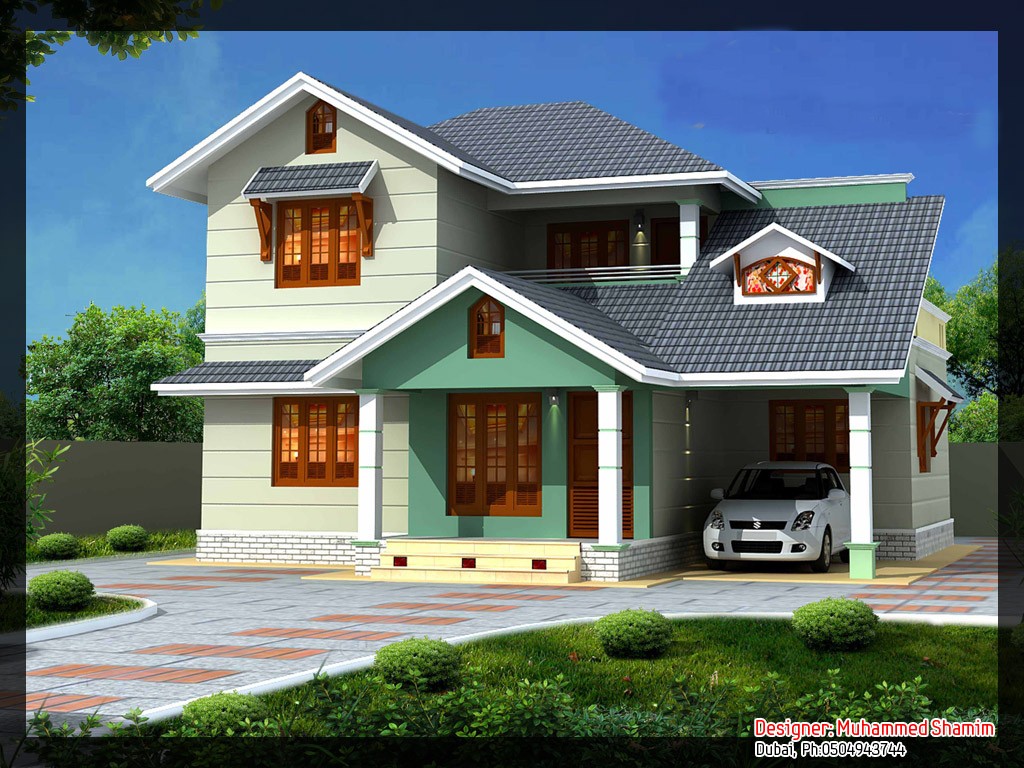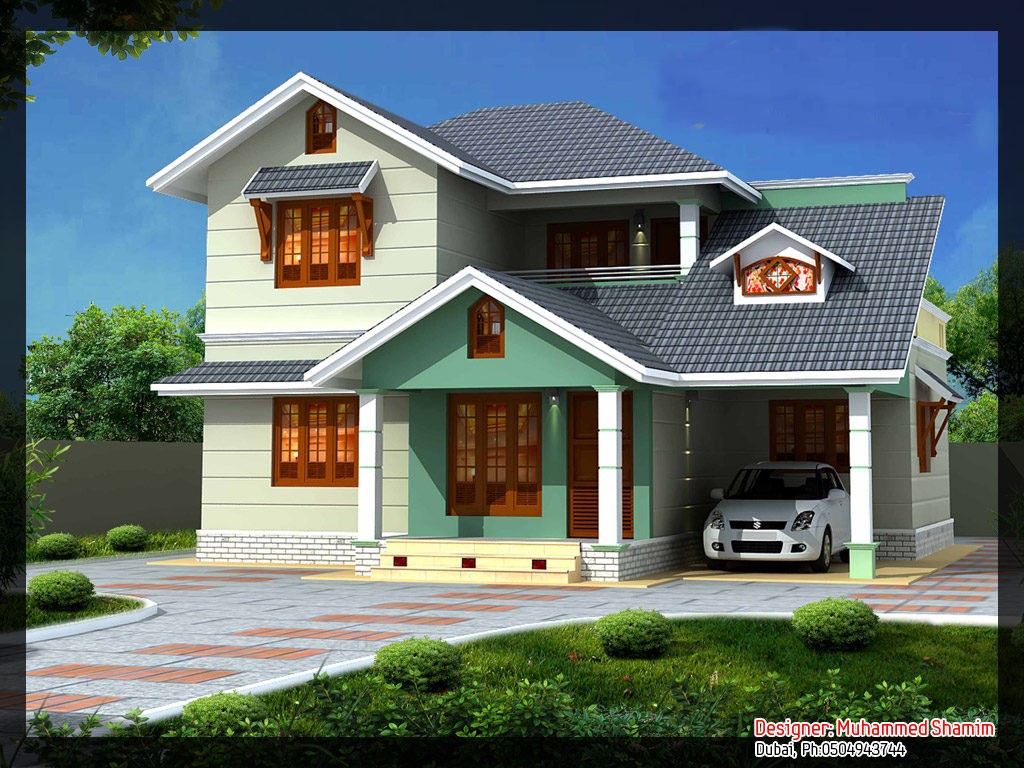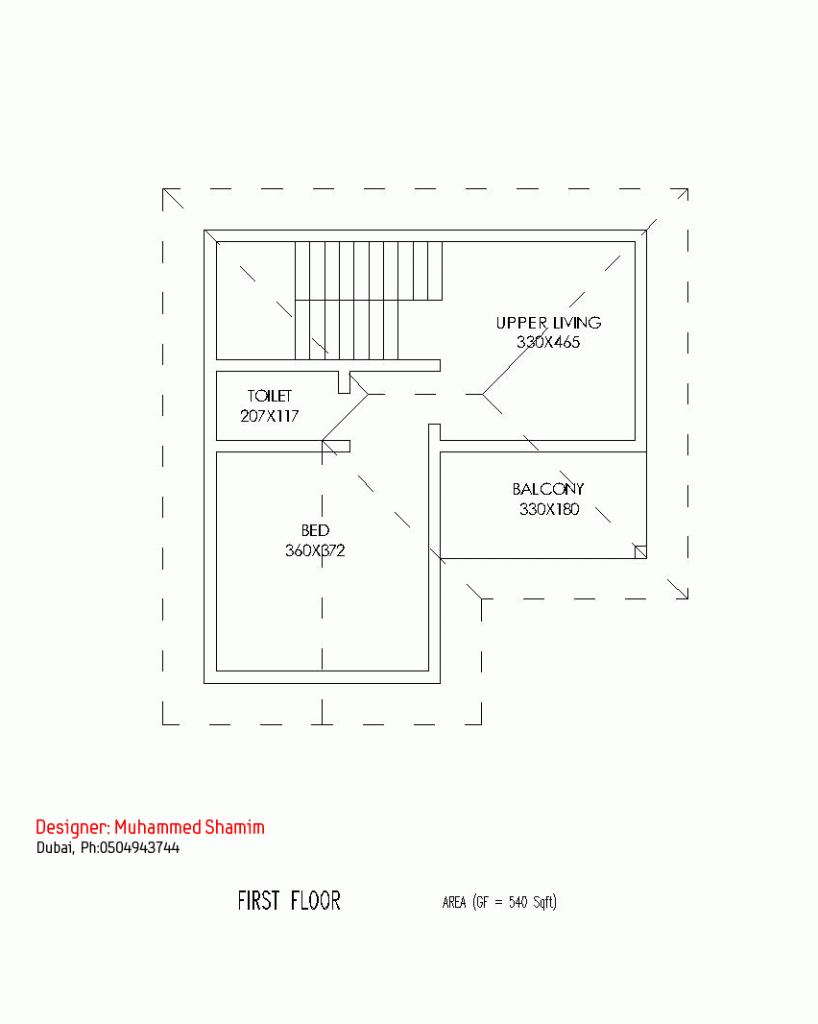1637 Square Feet 3 Bedroom Double Floor Home Design and Plan

Ground Floor : 1097 Square Feet
Porch
Sit Out
Living
Dining
2 Bedroom
2 Attached Bathroom
Stair
Kitchen
Work Area
First Floor : 540 Square Feet
Upper Living
Balcony
1 Bedroom
1 Attached Bathroom
The monofilament roof has a high ceiling and windows above the eaves of the roof, allowing the architect to lengthen the gallery window to the seams of the house. This allows for natural light incidence, improved landscape and a sense of spacious interior space. This roof, resembling the butterfly’s wings, consists of two planes that are tilted toward each other. The butterfly roof has become popular and still being used by architects. The roof of the butterfly flows out into the central valley where rainwater is harvested, eliminating the need for a traditional gutter and descent system. Since the diagonal roof spreads beyond the walls of the house, it provides privacy and shelter in the external entertainment area. Natural light can be internally filtered.






