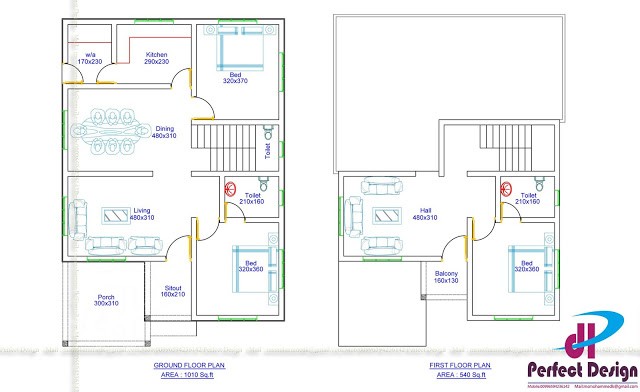1550 Square Feet 3 Bedroom Double Floor Modern Home Design and Plan

Total Area : 1550 Square Feet
Budget : 25 Lacks
Ground Floor : 1010 Square Feet
Porch
Sit Out
Living
Dining
2 Bedroom
1 Attached Bathroom
1 Common Bathroom
Kitchen
Work Area
First Floor : 540 Square Feet
1 Bedroom
1 Attached Bathroom
Balcony
Living
Mohammed Kutty.K
Riyadh-KSA
Mail : msmohammedk@gmail.com
The modular kitchen is highly customizable. They can be tailored to every space and corner. If you are planning remodeling step by step, the modular unit can be refurbished without interruption of daily work of the kitchen.Built-ins is an ergonomic space saver It is easy to maintain and is ideal for small kitchen. Choose from efficient hobs, ovens, dishwashers, hoods and do the design process to accommodate them within the modular unit. Here, please see how the appliance seamlessly gels in a tall unit. In addition to the built-in, bring in a smart and well-designed faucet. With a flexible neck and handsfree function, you can work easily without confusion. You can even consider high-tech versions using smart technology playing with temperature and flow.





