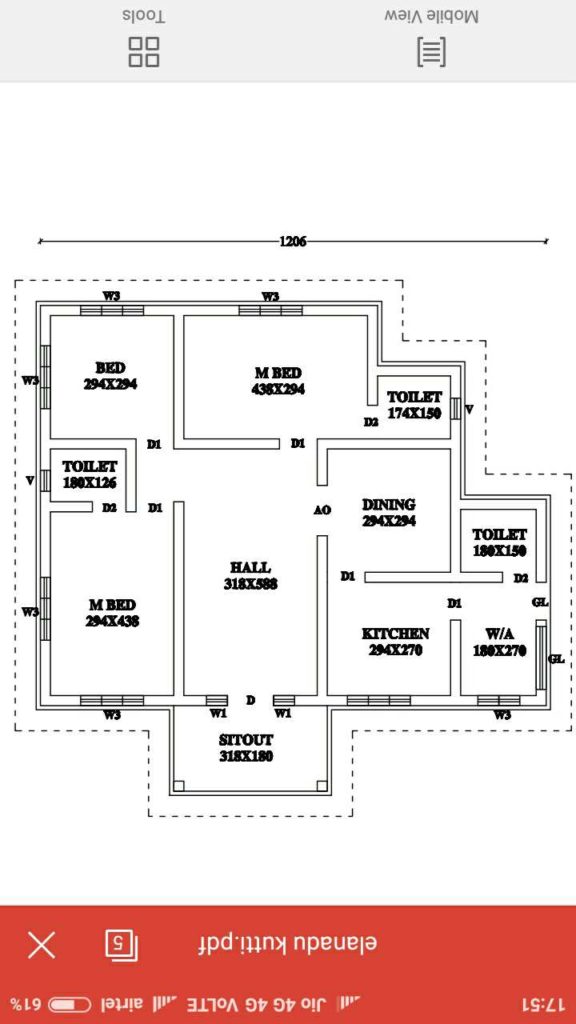1300 Square Feet 3 Bedroom Single Floor Modern Home Design and Plan

Total Area : 1300 Square Feet
Budget : 18 Lacks
Sit Out
Hall
Dining
3 Bedroom
2 Attached Bathroom
1 Common Bathroom
Kitchen
Work Area
Contact : https://www.facebook.com/suhu.suhaib
Mob : 9037555815
This eclectic space is an indoor version of the sun and the sky. A simple base with a bright hue is produced as a Parisian low-floor platform with delicate arches and tapered legs. Tap for ivory ship sink and deck mounted mixer for excellent design inspiration. Enter it from the color of the earth together. The design of the farmhouse has a wall-size glass window overlooking the lush surrounded garden and evokes nature.

Advertisement

Advertisement



