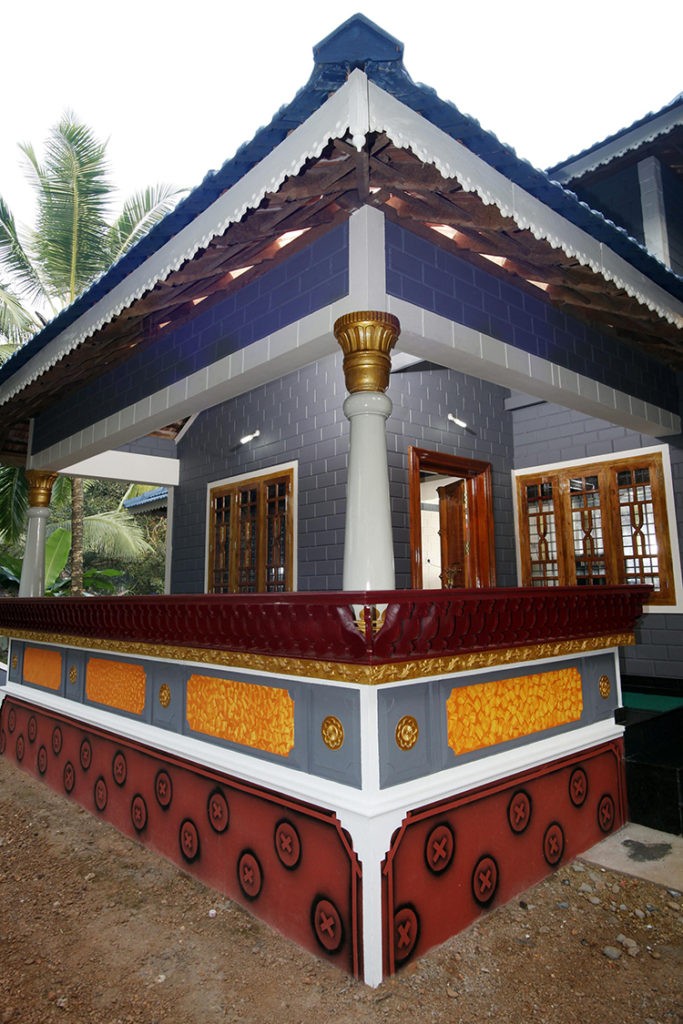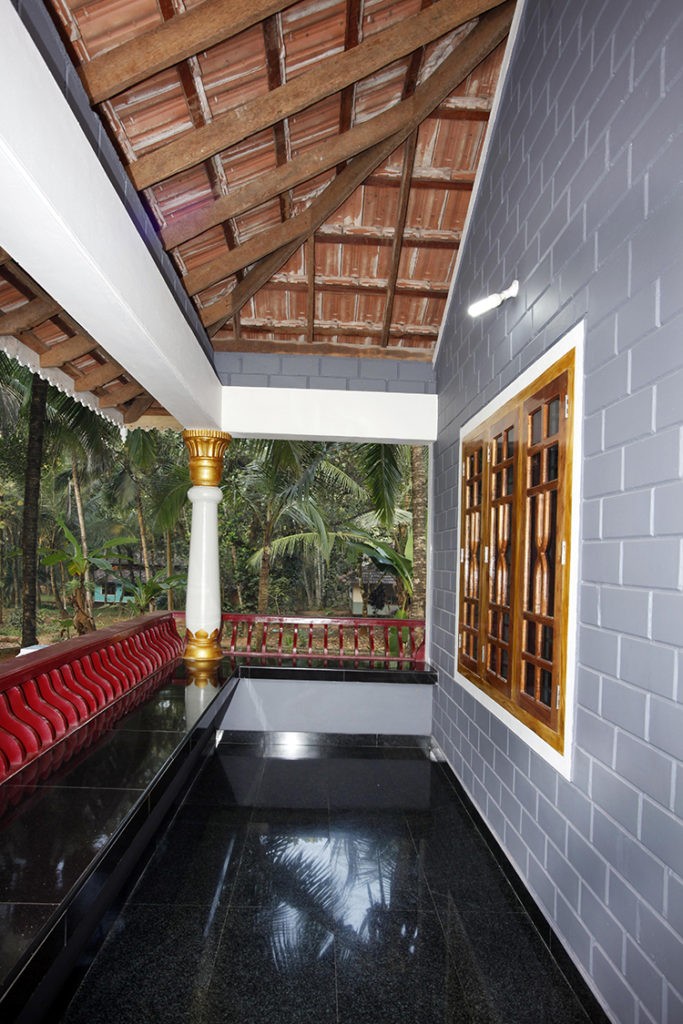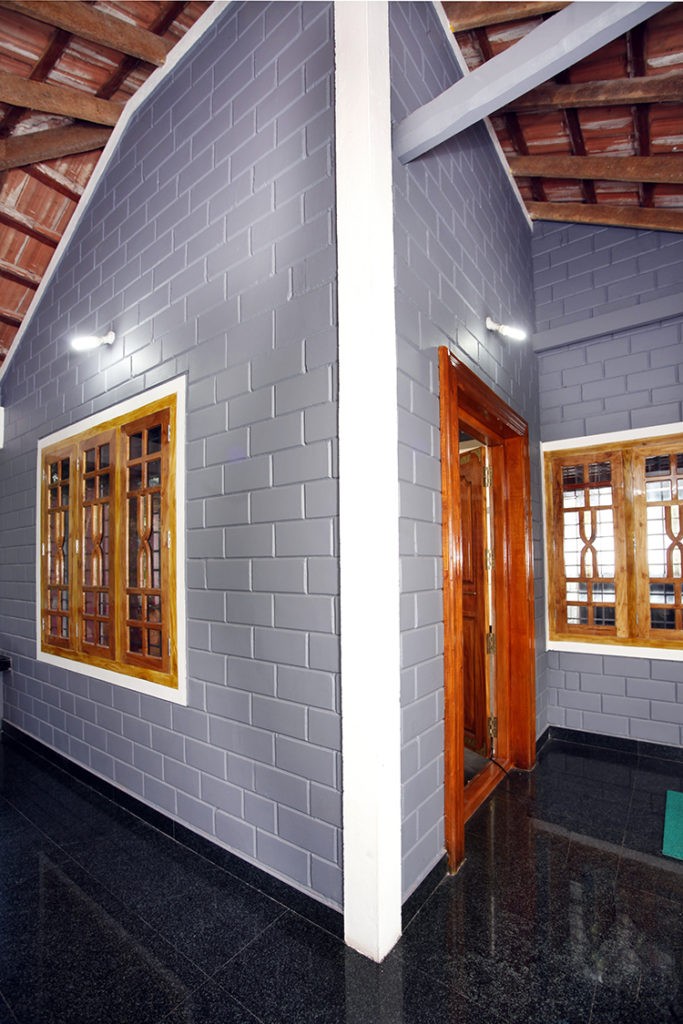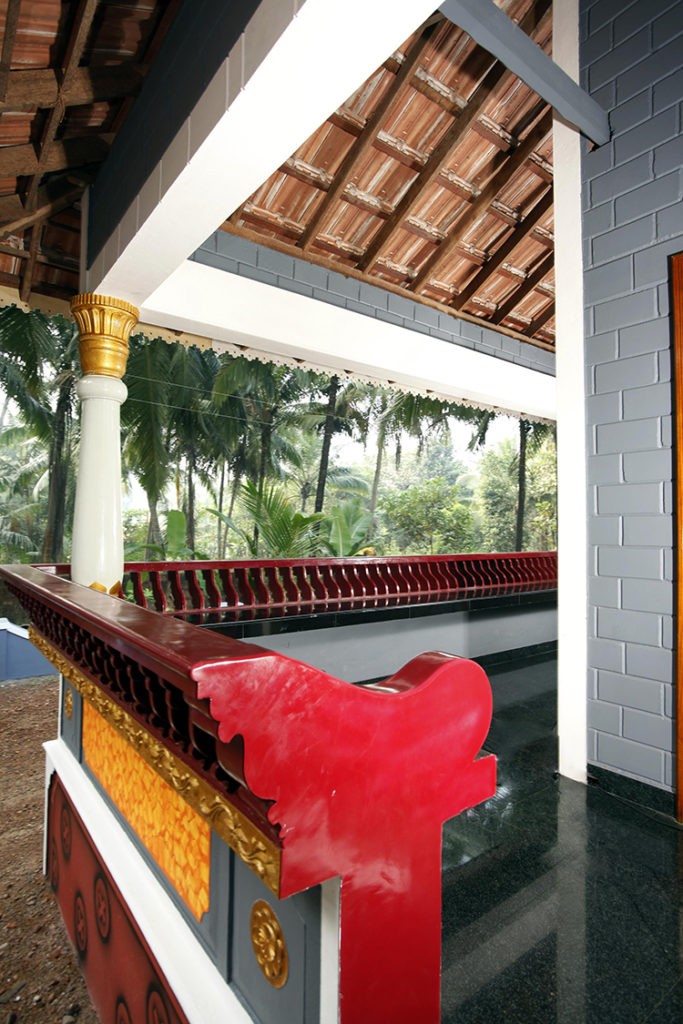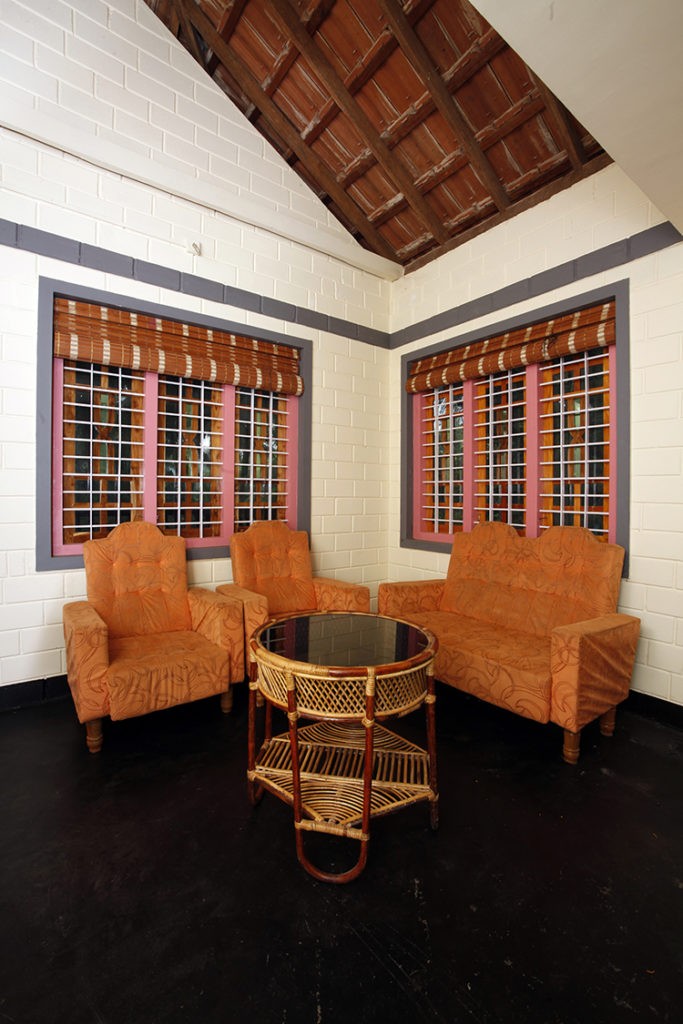1171 Square Feet 3 Bedroom Single Floor Low Budget Home Design
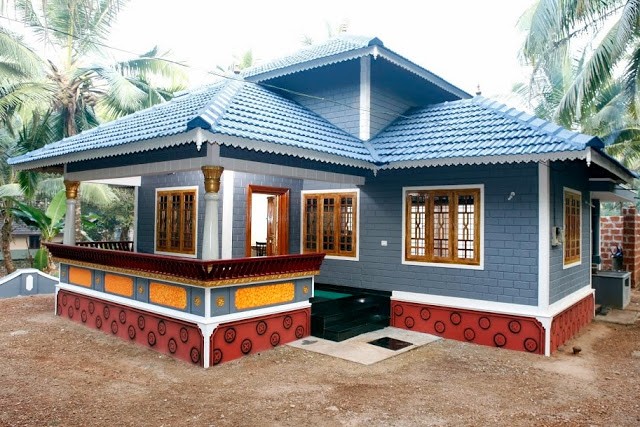
Total Area : 1171 Square Feet
Budget : 5 Lakh only[2010]
Sit Out
Living cum Hall
3 Bedroom
1 Attached Bathroom
Kitchen
K V MURALEEDHARAN
CONSULTING ENGINEER
BUILDING DESIGNERS
COMMERCIAL COMPLEX,
OPP- ioc Chelari, Malappuram,
Mob:9895018990
Ph:04943220021
our web page : www.buildingdesigners.in
email id :buildingdesigners1985@gmail.com
The kitchen is rapidly emerging as one of the main social zones of the house. The era when the cooking space was ignored in the house has gone. It is now important as a place to cook comfortably and as an extension of the living room of the house. The layout of the kitchen is a key skillfully planned storage, ergonomic preparation and cooking space will support a smoother and more efficient way of working. You can look at the five most commonly used kitchen layouts and decide what is most suitable for your home. Is the width of the kitchen longer than that? The galley’s kitchen comes from a small kitchen of ships and planes. This layout is considered to be one of the most functional and efficient designs since everything is within reach. It runs between two parallel counters with sections of cabinets facing each other.

