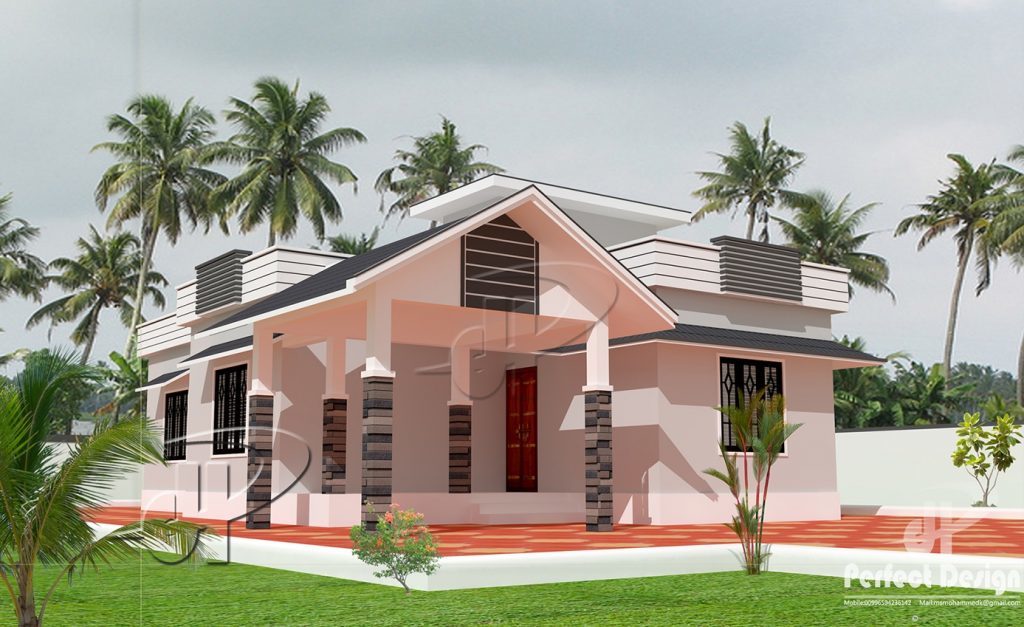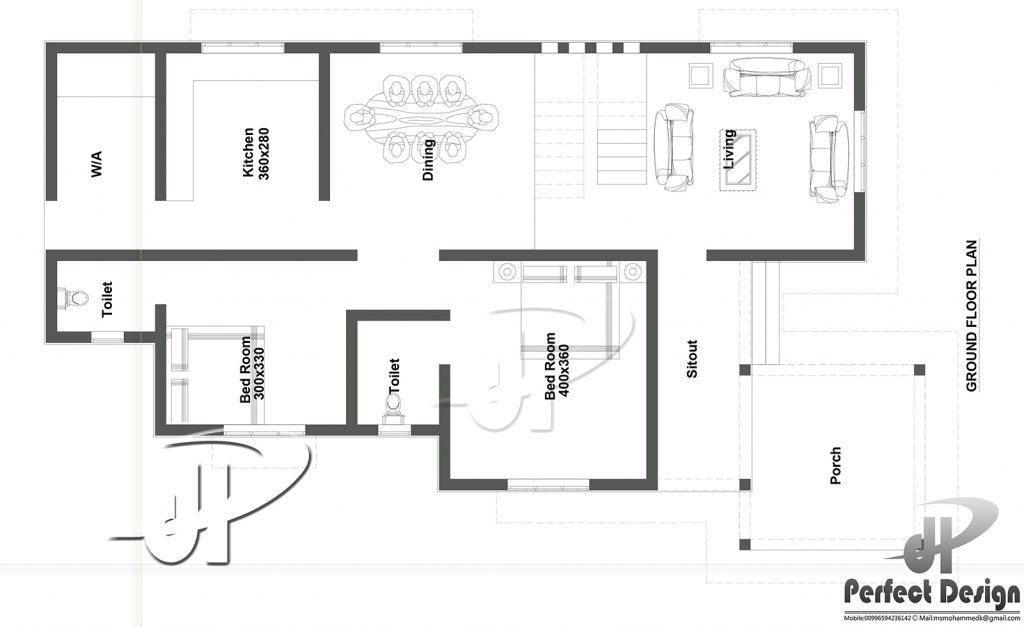1075 Square Feet 2 Bedroom Single Floor Home Design and Plan

Total Area : 1075 Square Feet
Budget : 15 Lacks
Porch
Sit Out
Living
Dining
Stair
2 Bedroom
2 Attached Bathroom
Kitchen
Work Area
contact the designer.
Perfect Design
Riyadh – K.S.A
Mail :perfecthomedesignz@gmail.com
This bungalow in Delhi exhibits a door with a heavy frame teak material entrance door that is found in traditional homes in Gujarat Province. Hardwood sculptures, old-style lanterns, wooden flooring, go inside. A black tile cladding and a wooden door combine to make a warm entrance. This front door has standard opaque panel doors. I love how the red punch accents adjacent gray tiles. In addition, Buddhist style murals and lights on the walls of the lantern make the visual frame more special.

Advertisement

Courtesy : keralahomedesignz.com
Advertisement



