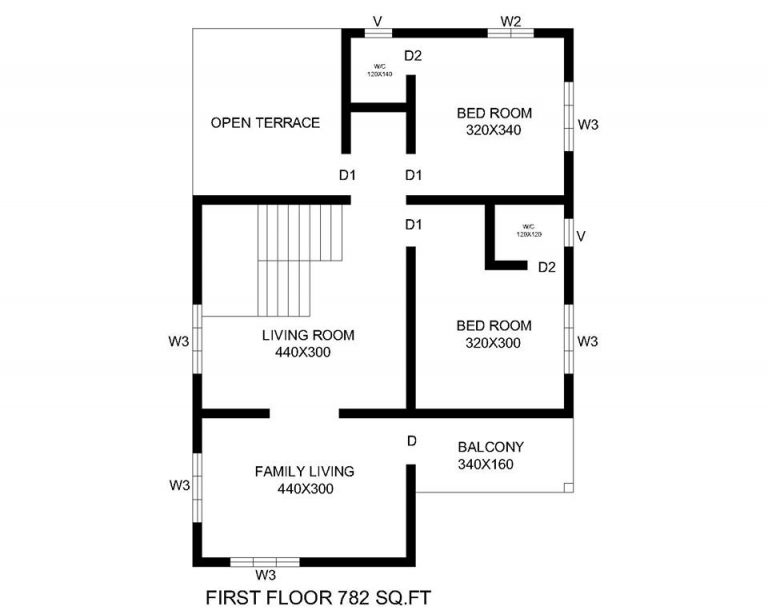Contemporary Style Modern 4 Bedroom 1807 Sq Ft Home Design and Plan

Total Area : 1807 Square Feet
Ground Floor : 1025 Square Feet
Porch
varandhah
living room
dining hall
2 bedroom
1 attached bathroom
1 common bathroom
kitchen
store room
stair room
First Floor : 782 Square feet
family living
living room
2 bedroom
2 attached bathroom
balcony
open terrace
This amazing home build in 1807 square feet. This modern contemporary house is painted in white and grey theme. It is well designed including 2 bedrooms in the ground floor and 2 bedrooms in the first floor. There is an attached and common bath in ground floor building with specious varandhah, car porch, incredible living rooms on each floor, comfortable living, kitchen, balcony and open terrace. The area of ground floor comes 1025 square feet and that of the first floor is 782 square feet.
This box type home design will give a unique touch for the outside construction. A parallel stripe is seen through out the external wall. Here modern decorative type of home design is used to create the construction. Which gives an authentic rich feel to the house in every measure. This house is well designed for a good exterior view. The interior deign of this house will make you wonder in the first sight.






