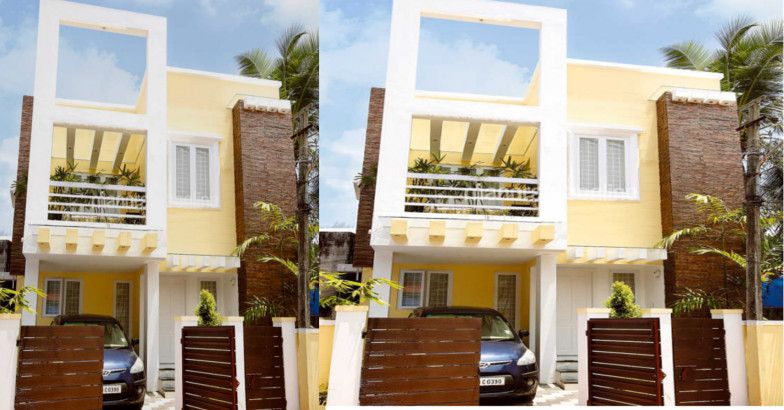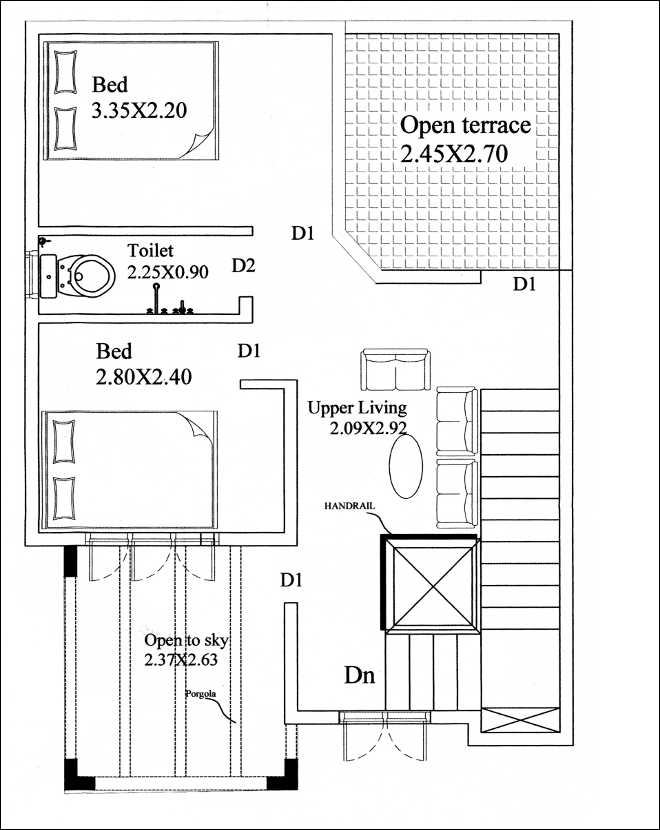998 Square Feet 3 BHK Double Floor Home Design in 2 Cent Plot

Total Area : 998 Square Feet
Budget : 13 Lacks
Ground Floor : 542 Square Feet
Porch
Sit Out
Living
Dining
1 Bedroom
1 Common Bathroom
Kitchen
Wash Area
First Floor : 456 Square Feet
Balcony
Upper Living
2 Bedroom
1 Common Bathroom
Open Terrace
Sliding glass doors used as bulkheads are always showing spectacular scenery. The deep chestnut of the traditional weave carpet and the soft brown color of the TV unit make the room feel warmth. The stylish bed is surrounded by a rectangular ottoman with woven 3D wall accents and a textured surface behind the bed. There is a stage in the center. The sliding door guarantees outdoor green unobstructed view. A rich brown palette dominates the decoration of the room, and beautifully offset the green of the garden.






