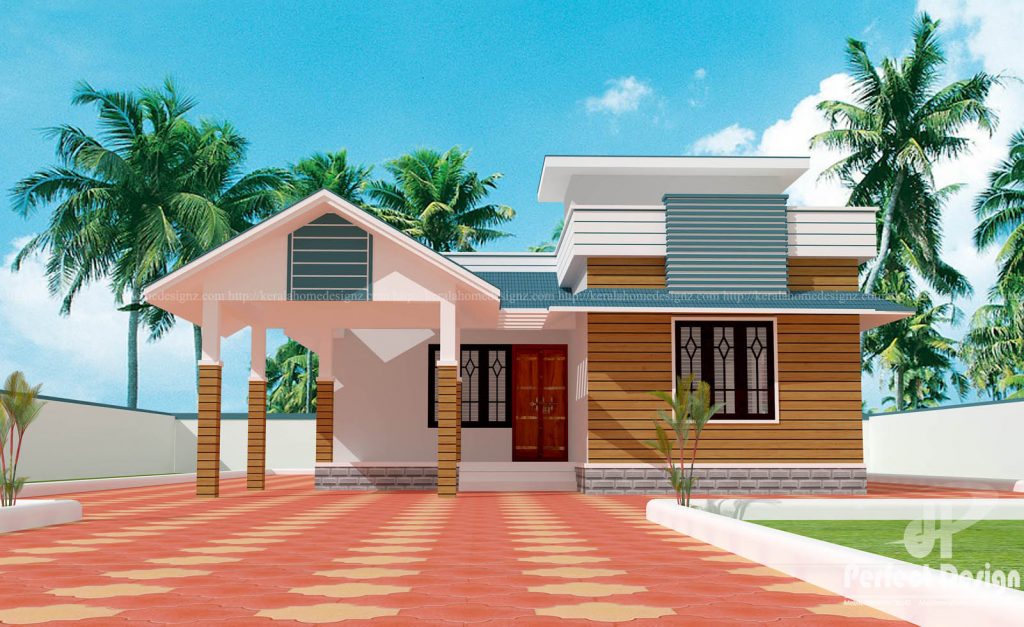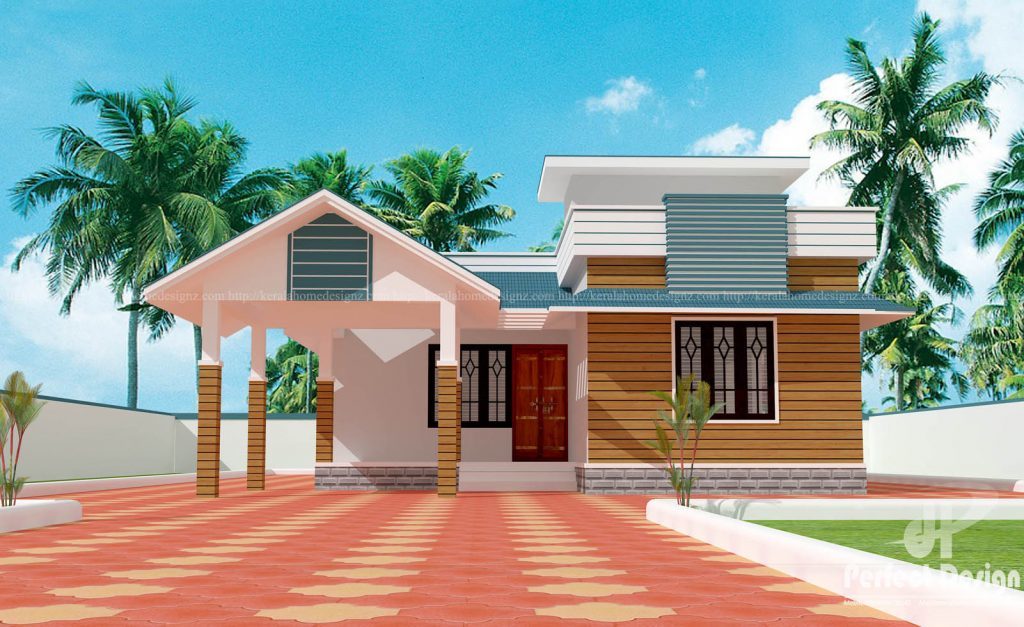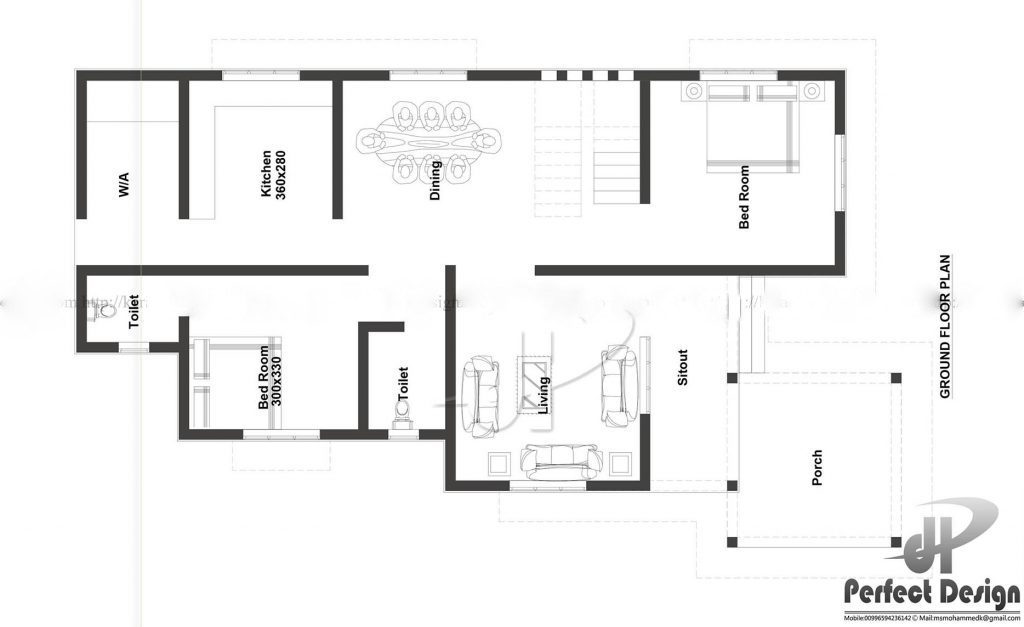1075 Square Feet 2 Bedroom Single Floor Modern Beautiful Home Design and Plan

Total Area : 1075 Square Feet
Budget : 13 Lacks
Porch
Sit Out
Living
Dining
2 Bedroom
2 Attached Bthroom
Stair
Kitchen
Work Area
contact the designer.
Perfect Design
Riyadh – K.S.A
Mail :perfecthomedesignz@gmail.com
Isolating the living room and dining room is a puja space at the end of the corridor. Both doors are decorated with lotus motifs of laser cutting. Glass panels on both sides of the door and on the door bring natural light into prayer space. Although the palette of the living room is receiving subtle restraint of the whole house, the yellow cushion and the bright rug break the theme of a single color, including modern furniture including a specially designed sofa as multi-purpose seat And the lighting is specially customized.

Advertisement

Advertisement



