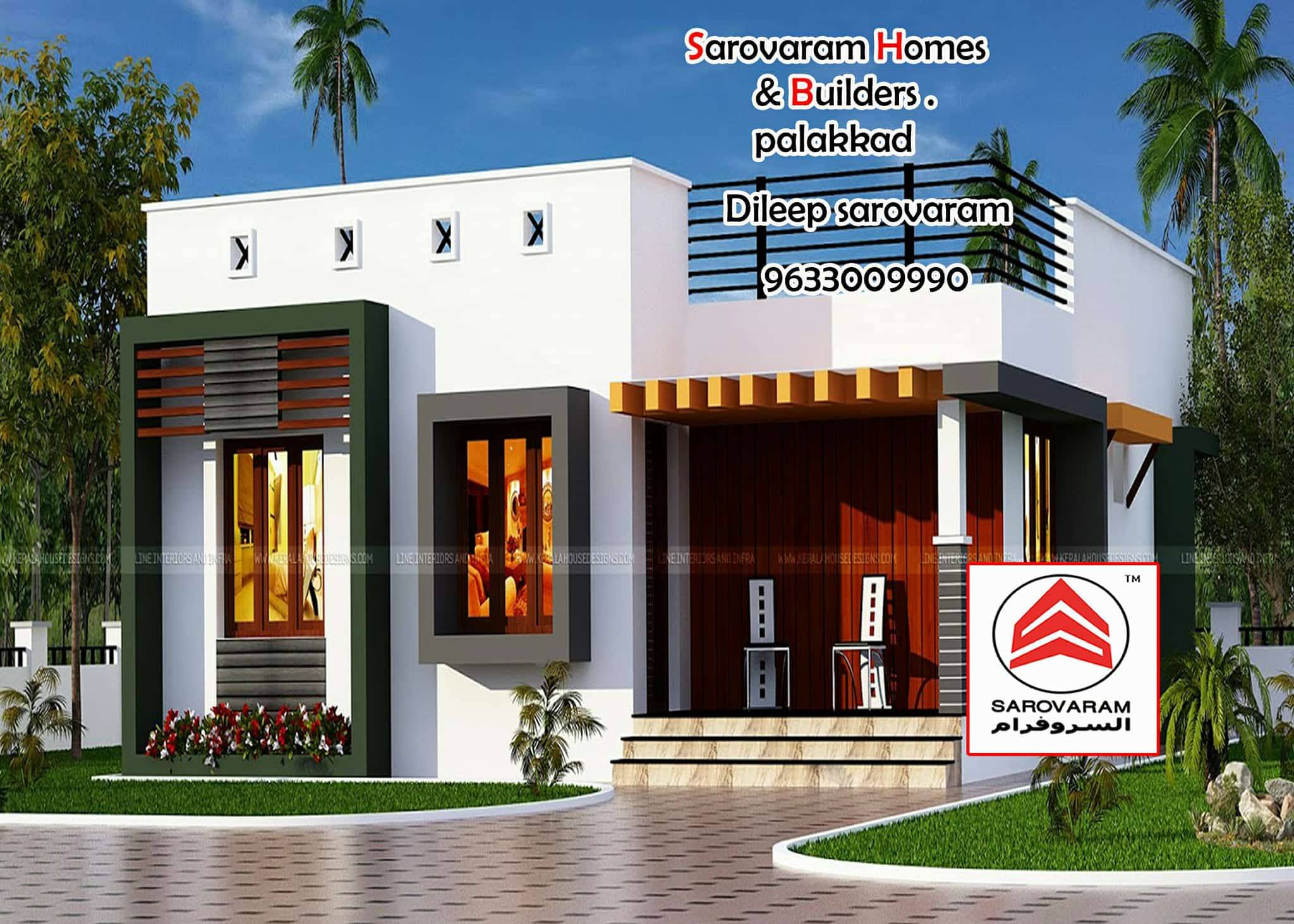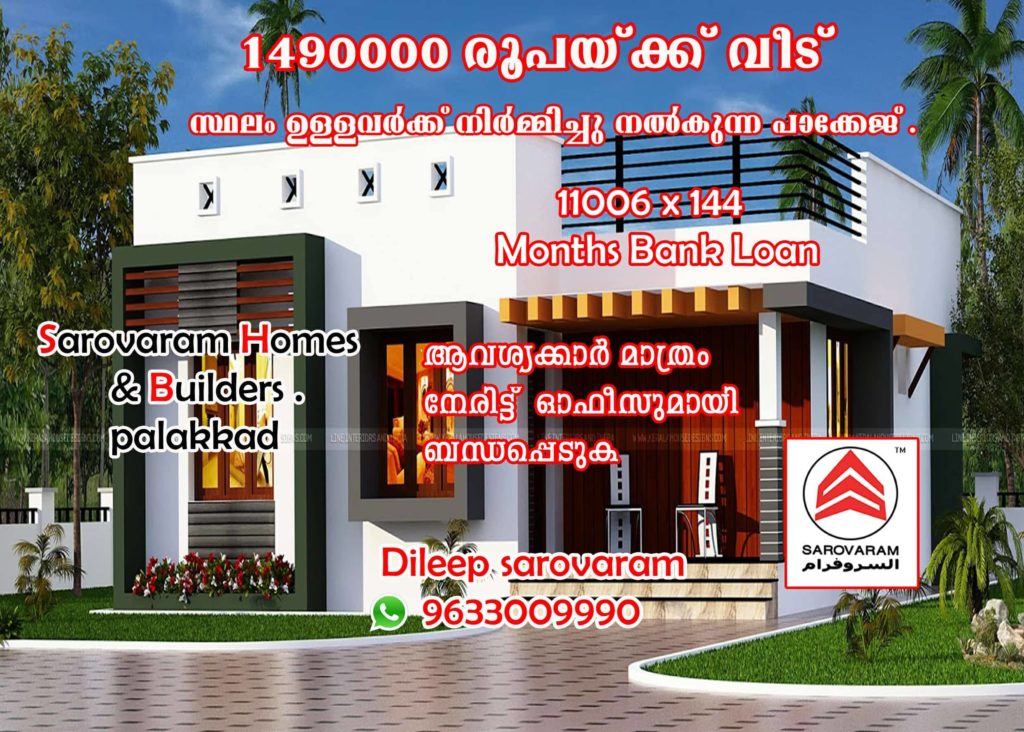838 Square Feet 2 Bedroom Single Floor Modern Home Design

Total Area : 838 Square Feet
Budget : 14.90 Lacks
50 % Bank Loan Available
11006*144 Months Bank Loan
Sit Out
Hall
2 Bedroom
2 Attached Bathroom
Kitchen
Builder…
sarovaram homes and builders.
Contact number . 9633009990
Address. Tk tower. Opp ksrtc busstand nellipuzha mannarkkad
A corridor at the entrance where a long seat was placed next to the wall of the gallery. On the right side there is a master bedroom, and the aisle is open to a common living area on one side and the meal space on the other side. At the end of the corridor is the puja room. The remaining three rooms are arranged parallel to a common space. This shows the beginning of a common element that connects all the public spaces of the house. The left smart, clean texture cement gallery walls are black and – generations of 3 generations of white images




