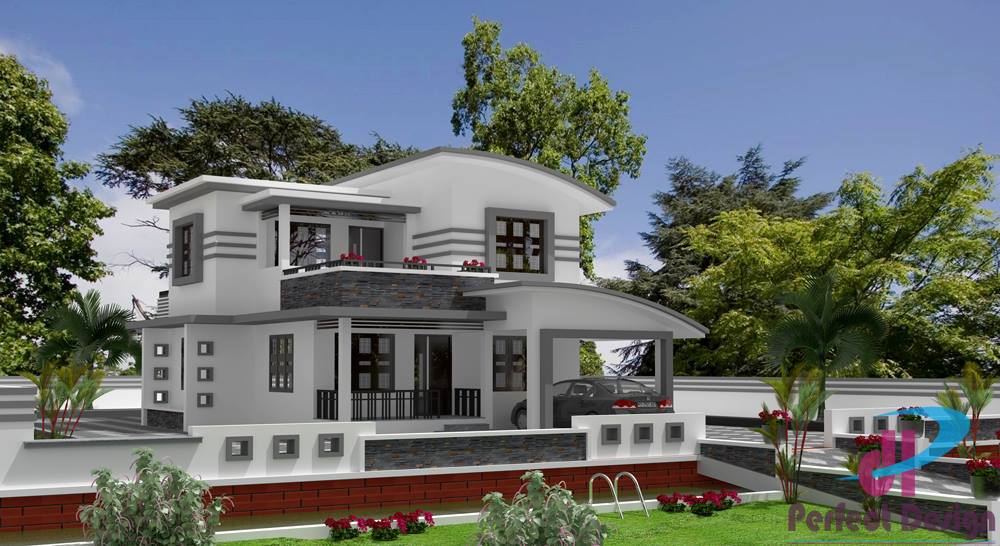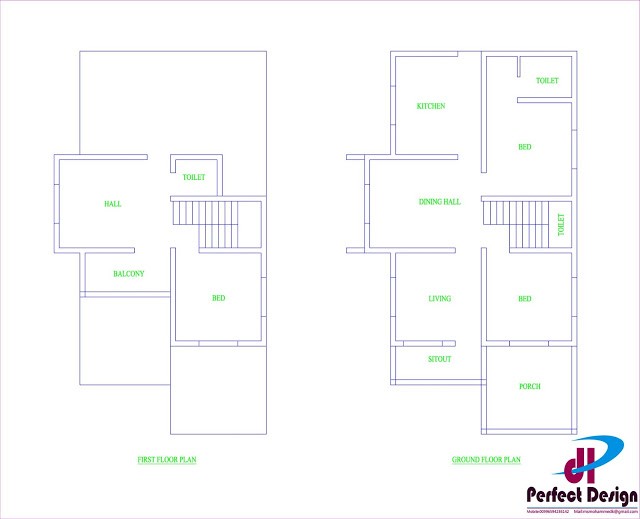1500 Square Feet 3 Bedroom Contemporary Style Home Design and Plan

Total Area : 1500 Square Feet
Ground Floor:
Porch
SitOut
Living
Dining
2 Bedroom
1 Attached Bathroom
1 Common Bathroom
Kitchen
Work Area
First Floor :
Upper Living
Balcony
1 Bedroom
1 Common Bathroom
Design Consultant: Mohammed Kutty.K Riyadh-KSA, Mail : msmohammedk@gmail.com
This modern and rustic red-brown facade is interested in the spectacular colony of Sainik Farms in Delhi. Rough texture and clean design brings something curious inside. An unobtrusive shade of surrounding gray, an eye-catching screen connects the outside and the inside, at the same time encouraging privacy and cooling. The screen is made of mild steel slats with perforated brick spacers and has a textured wall. Boundary walls, staircase pavements, backyard partitions, there are natural shaped bricks.





