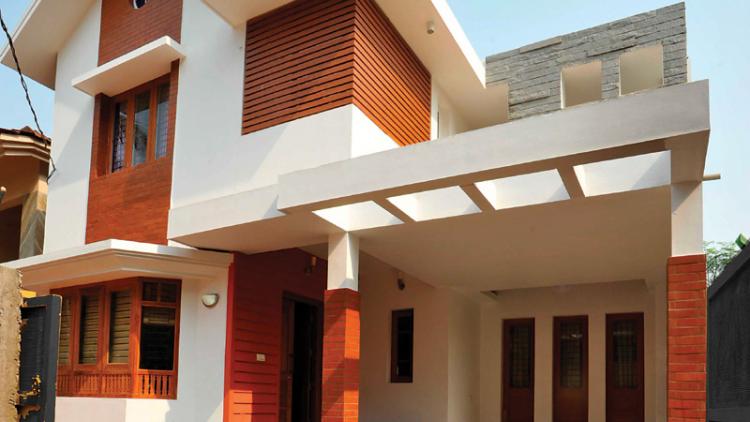2400 Square Feet 4 Bedroom Double Floor Home Design and Plan

Total Area : 2400 Square Feet
Budget : 48 Lacks
Owner : Shahana Shamsudheen
Eranjippalam,Kozhikkodu
Plot : 6 Cent
Designer : Biju Balan
Ground Floor :
Car Porch
Sit Out
Living
Dining
1 Bedroom
1 Attached Bathroom
1 Common Bathroom
Kitchen
Work Area
Store Room
Stair
Wash Area
First Floor :
Balcony
Upper Living
Hall
Courtyard
Stair
3 Bedroom
3 Attached Bathroom
1 Common Bathroom
In the original apartment there was an entrance hall, 3 rooms, a kitchen and a bathroom. The new spatial distribution is suitable for modern life. Open plan living room, dining room, kitchen is the main part of the house. Because the owner enjoys cooking, it also functions as a social area. I do not care what you see the first time you enter the house, thanks to the two big balconies, the living room is very bright. The sofa bed, the second unit like the kitchen serves as the bedroom closet. In order to save space, we installed a smooth white sliding door.







