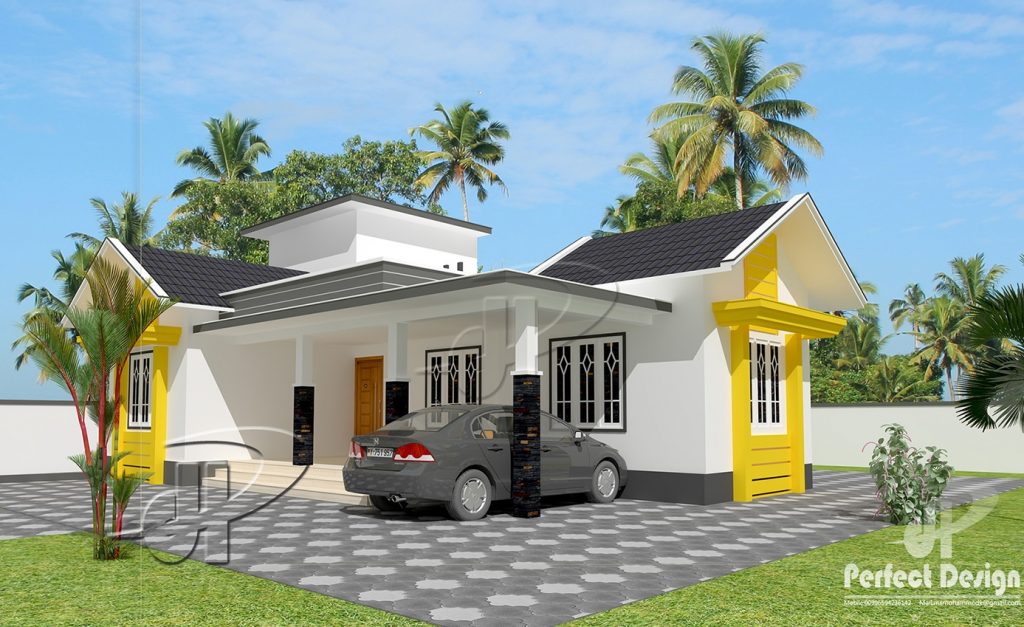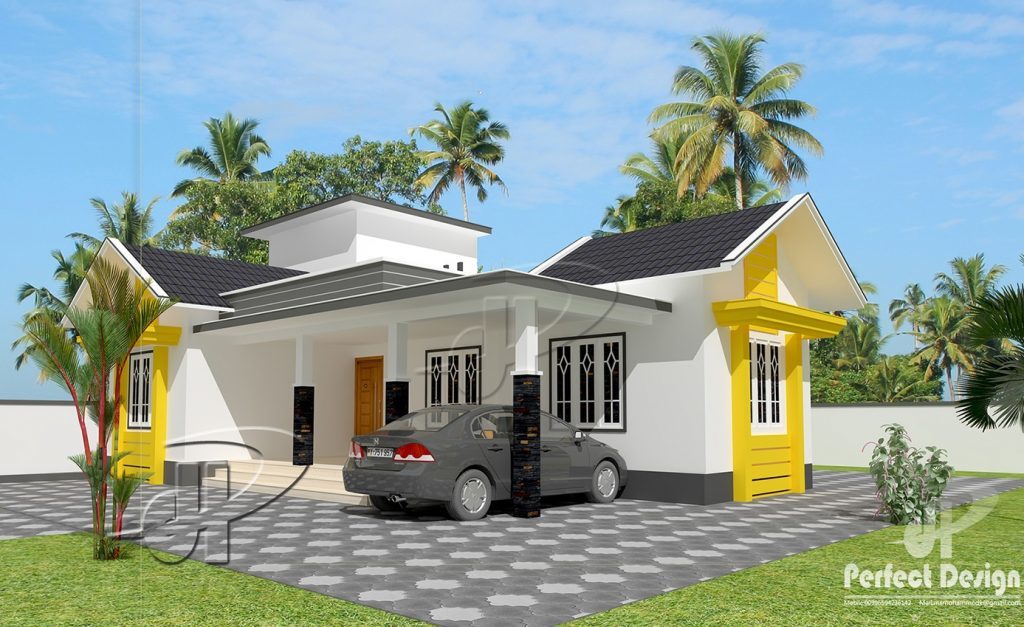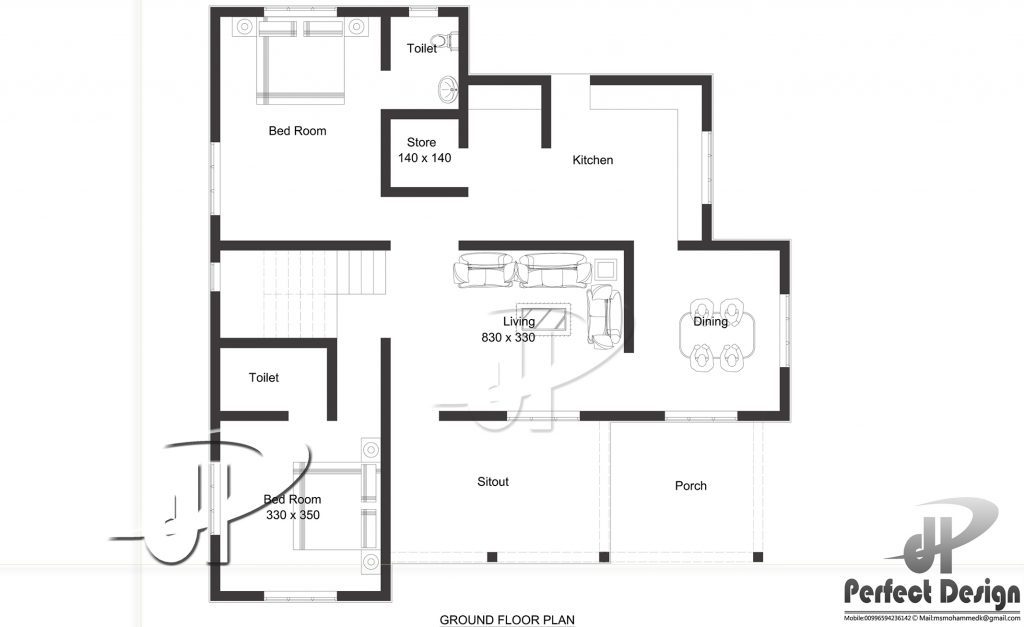1129 Square Feet 2 Bedroom Single Floor Home Design and Plan

Total Area : 1129 Square Feet
Budget : 15 Lacks
Car Porch
Sit Out
Living
Dining
2 Bedroom
2 Attached Bathroom
Kitchen
Work Area
contact the designer.
Perfect Design
Riyadh – K.S.A
Mail :perfecthomedesignz@gmail.com
It is very important to carefully select the position and size of the opening. First of all, it is necessary to avoid conflicts with service lines and utility lines. Consider the position of the pipe under rain water, the soil and vent pipe, the water and heating pipe, and the cable. Also, please secure enough space on both sides of the opening to fix the rail. Do not place them too close to the edge of another opening like a wall or window. Since only experienced architects are functions that must be safe, we recommend that you install Juliet’s balconies over all other considerations. However, it is worth understanding the fixtures used for the railings and railings you have chosen.





