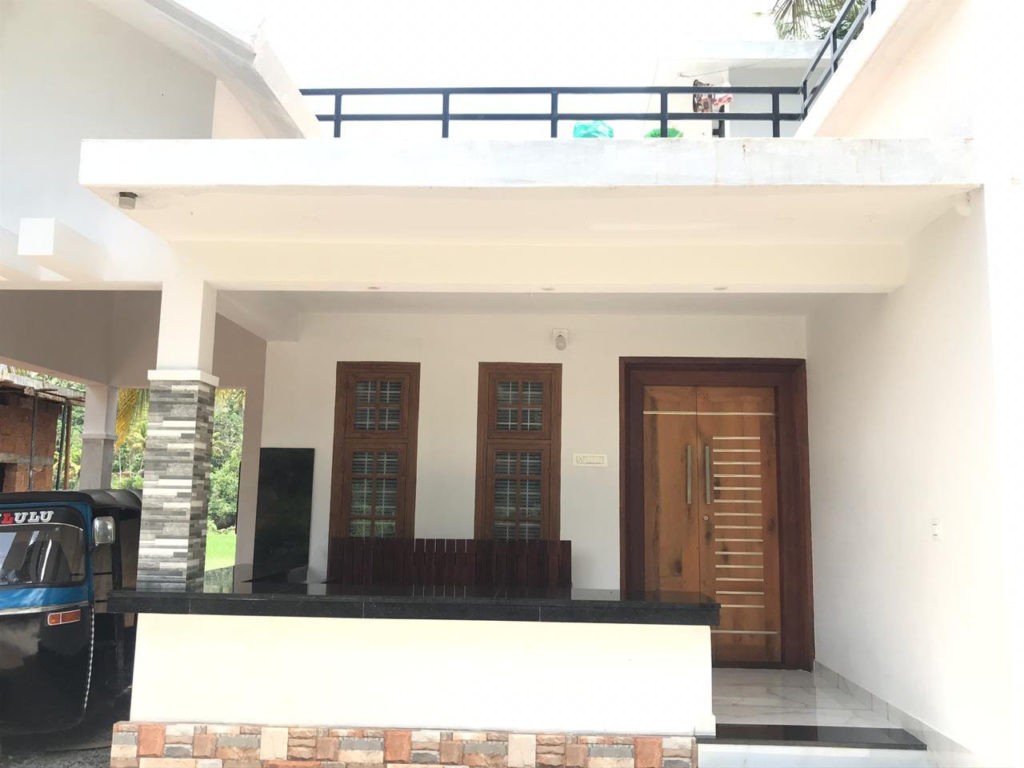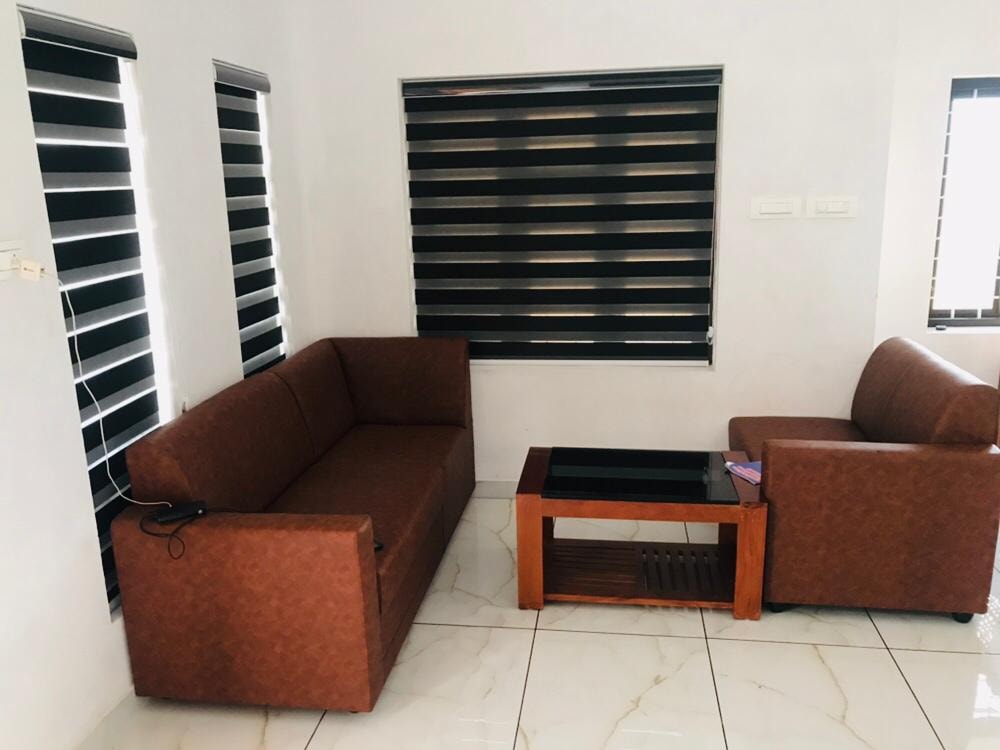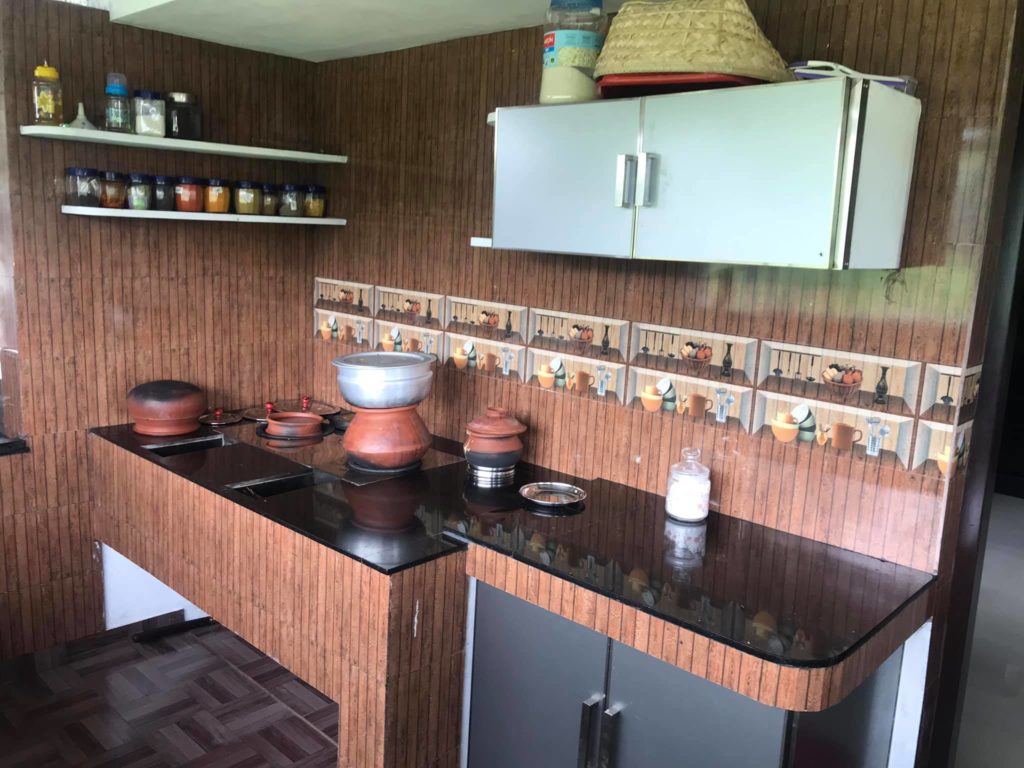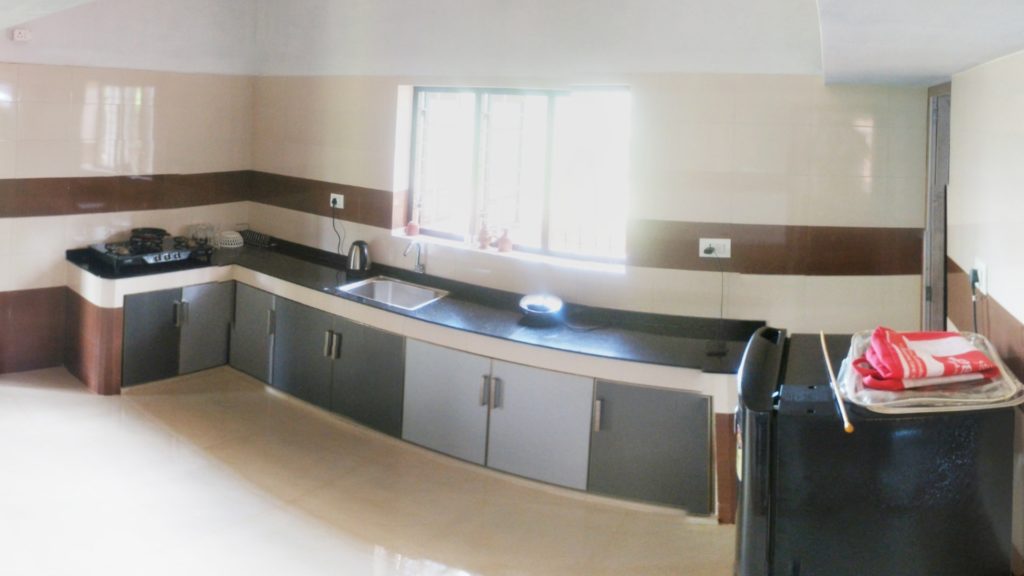1080 Square Feet 2 Bedroom Single Floor Low Budget House free Plan

Total Area : 1080 Square Feet
Owner : Hmd Hami
Sit out
Living
Dining
car porch
2 Bedroom with attached toilet
Kitchen

This kerala home design is exclusively dedicated to ones who are looking for an affordable house with bath attached bedrooms. This 2 BHK basic kerala house design is brought you by Kerala Home Design. It has an unusual blend of both modern and modern flat roof architecture. The roof is contemporary with modern flat to it. And the facilities the architect has confined into a plot of 1080 square feet land make the house worth a buy.

Some portion of the wall and half of the pillar covered with cladding stones, that are most attractive of all, and they bring in a rare beauty to the overall house. The designer has made room for 2 comfortable bedrooms inside this house. Each bedrooms has their own attached bathrooms. It has small sit out, living room and dining area too. The specious kitchen is almost a big as a bedroom.

The small yet useful work area is closer to the kitchen. The tiny building that peeking out of the roof almost looks like another half a floor. However, it’s been covered by an impressive terrace that can be used for many recreational activities as you please. Cought yourself admiring the design ? Then it’s high time you get in touch with the designer through the contact details provided below.






