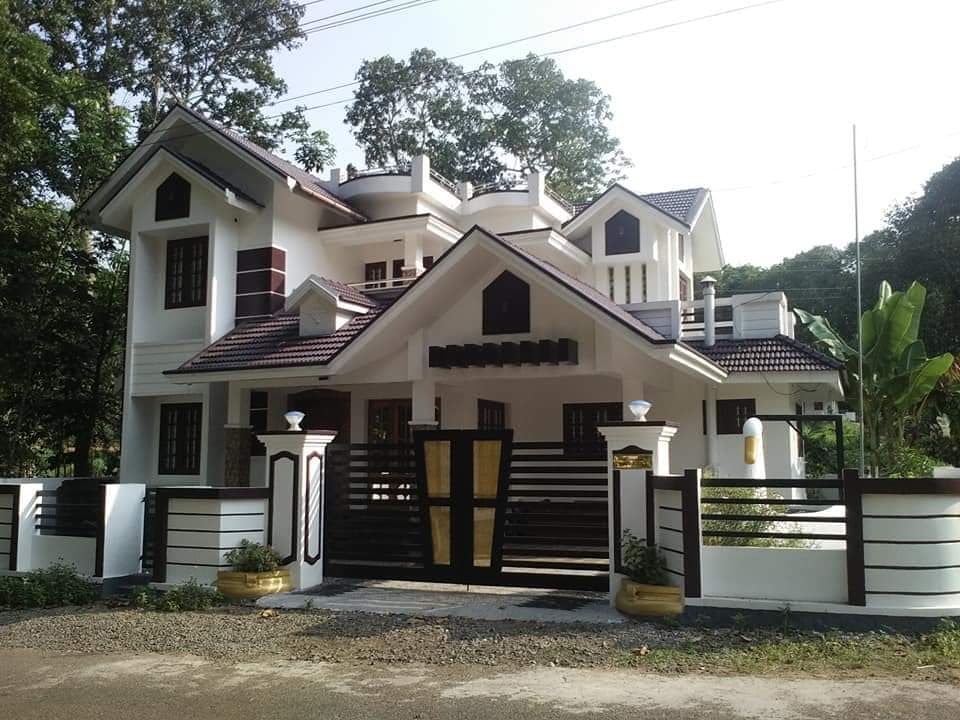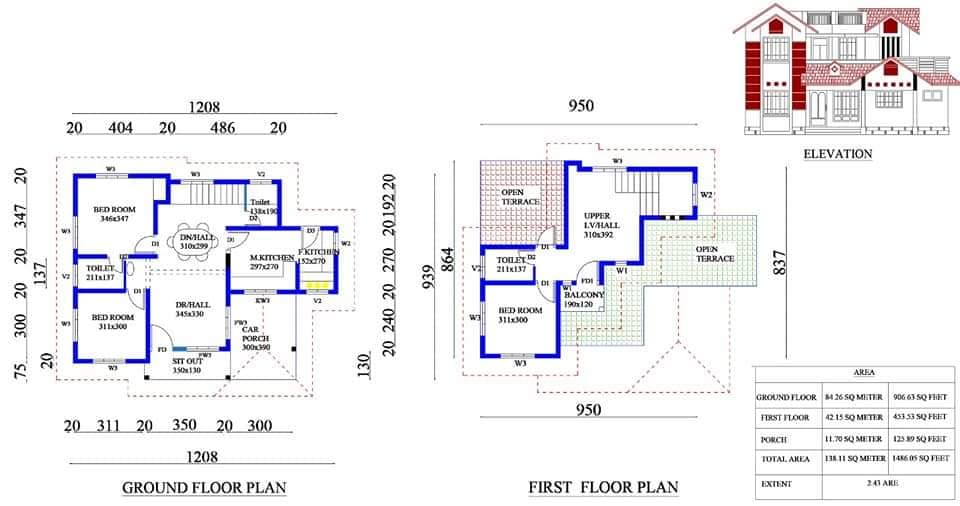1486 Square Feet 3 Bedroom Kerala Traditional Style Two Floor Slope Roof House and Plan

Total Area : 1486 Square Feet
Owner : Anoop
Ground Floor :
Car porch
Sit out
Living room
Dining hall
2 bedroom
1 Attached bathroom
1 Common bathroom
Kitchen
Fire kitchen
First Floor :
Upper living area
1 Bedroom
1 Common bathroom
Balcony
Open terrace
Anoop’s home is one project close to our heart especially the out standing elevation. Clay tiles are paved on the sloped roof. The dormer roof on the elevation exudes the classy elegance of the colonial style. The grey stone cladding’s on the central walls add the perfect contrast here. The interiors are designed in the semi-open style. Vitrified tiles are paved on the floors.
The custom made furniture is designed to suit the general theme of the house. The beautiful house 1486 square feet has sit out, car porch, living and dining space, kitchen, 3 bedrooms, upper living area, balcony and open terrace. One bedroom with attached bathroom and one common in ground floor area. Only one common bathroom in up stair area. There is a stair to the terrace from inside.
It has not even a hint of curves either, which accentuates its traditional design. The interior design of the house is ultimate even if you makes changes that the modification is possible even without changing the main theme of house. Open style has been adopted in the interiors by avoiding unnecessary walls. Find out more information’s on this house and cost through the architect.





