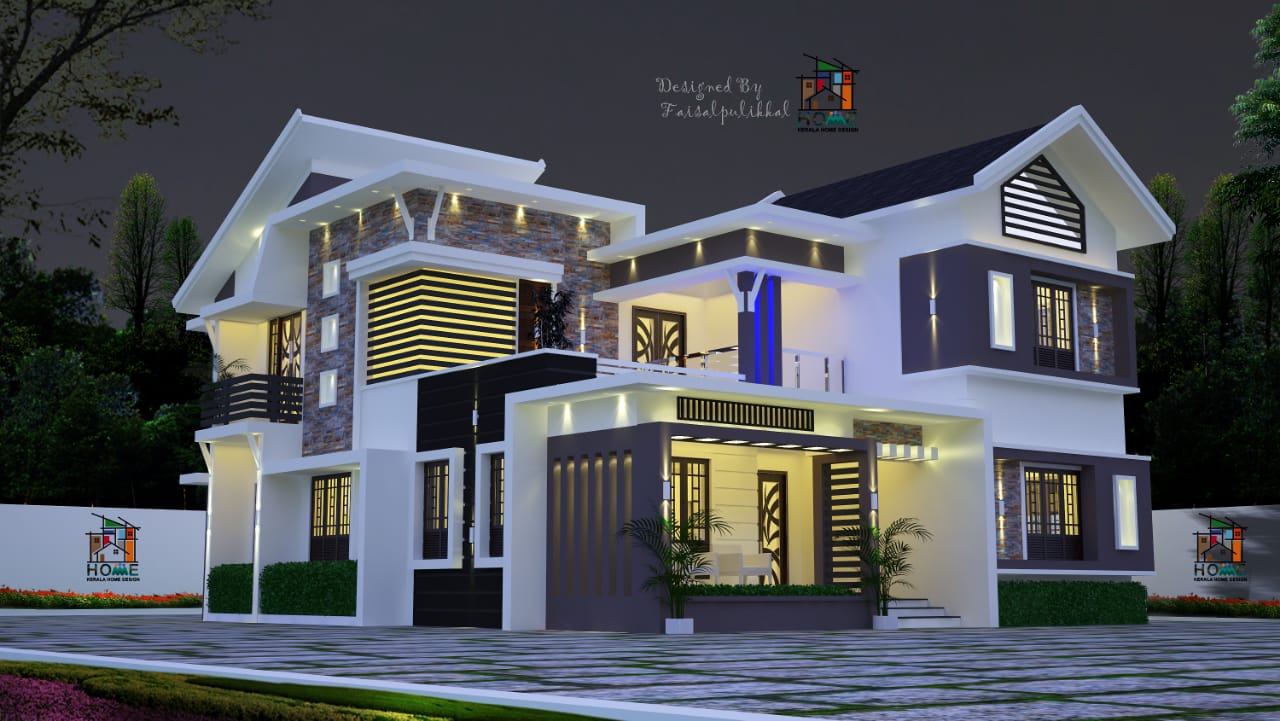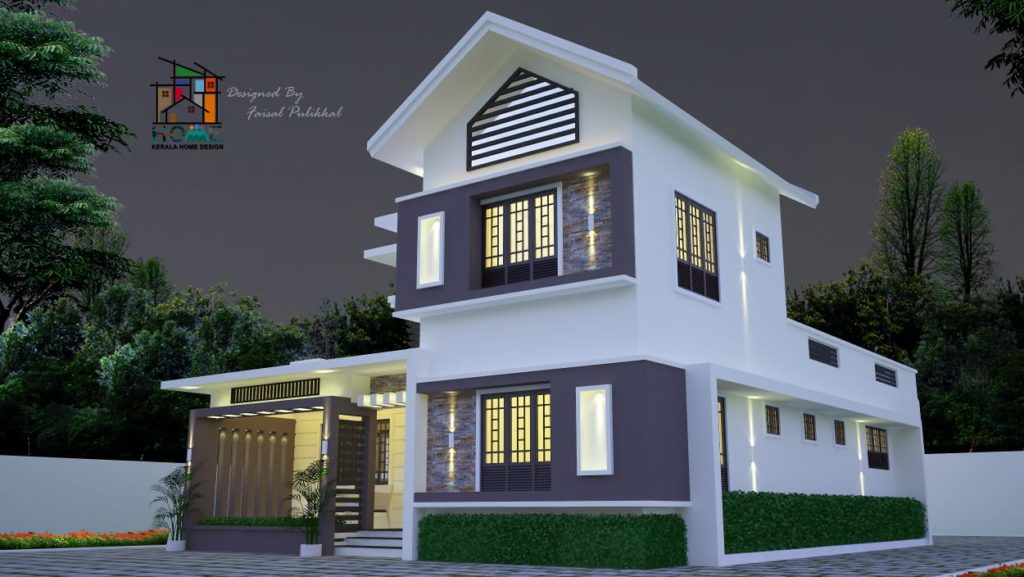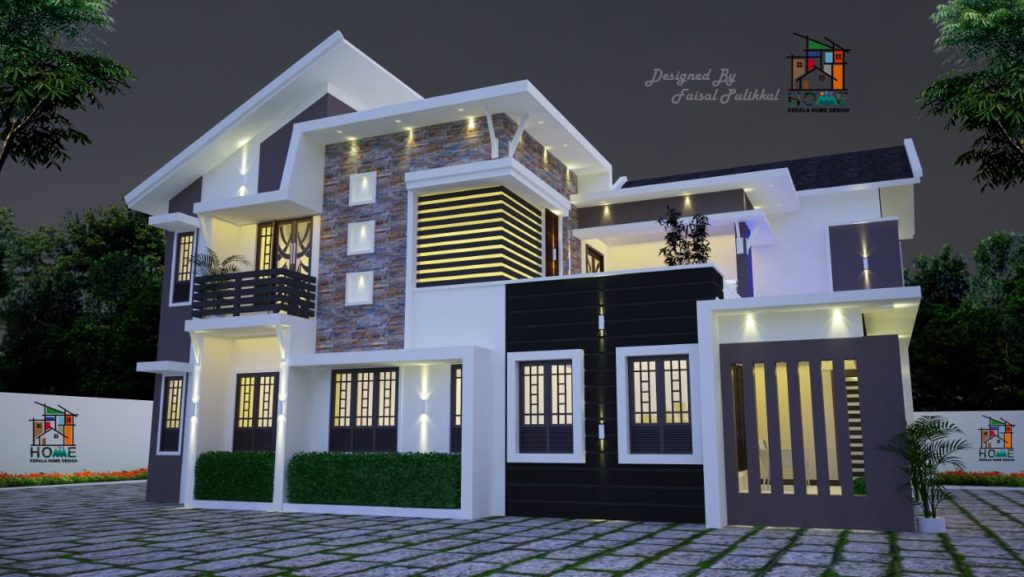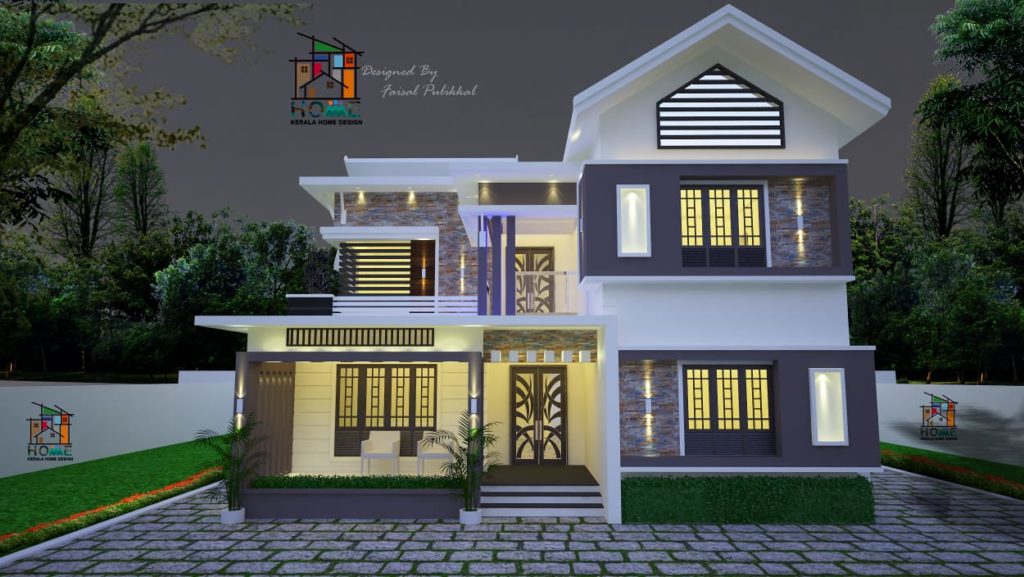2417 Square Feet 4 Bedroom Modern Awesome Kerala Home Design

Total Area : 2417 Square Feet
Client : Samsir Sam
Location : Manglore
Designer : Faisal Pulikkal
Whats App : +919645892385
Mobile : +96879497868 (Oman)
Email : faisalpulikkal93@gmail.com
Sit out
Living room
Dining hall
4 Bedroom attached toilet
Kitchen
Store room
Common toilet
Work area
Balcony
Upper living
Open terrace
Here comes an absolutely awesome kerala house design which is at an area of 2417 square feet. It is a modern, cost effective home, with all necessary facilities and which has ample supply of natural light and fresh air as well. terracotta stone cladding’s add to the elegant look of the exteriors. The exterior spaces are arranged in open-minimal style.
Vitrified tiles in matte finish are paved on the floor. The box shaped elevation ensures maximum utilization of space. Grey and white hues dominate the exteriors, making it look modern and stylish. The gypsum false ceilings and perfect lighting add to the overall Scintillating look of the interiors. This 2417 square feet house has living, and dining areas, kitchen and 4 bedrooms.
The 4 bedrooms are designed in different themes. One bedroom lead to the balcony from where beautiful sights outside can be enjoyed. One can enter the house from the sit out and also from the car porch, which is adjacent to it. The living and dining areas, designed in double height, make the space look vast and specious. The kitchen is simple, complete with a small breakfast counter. There is a adjacent work area and store room as well.







