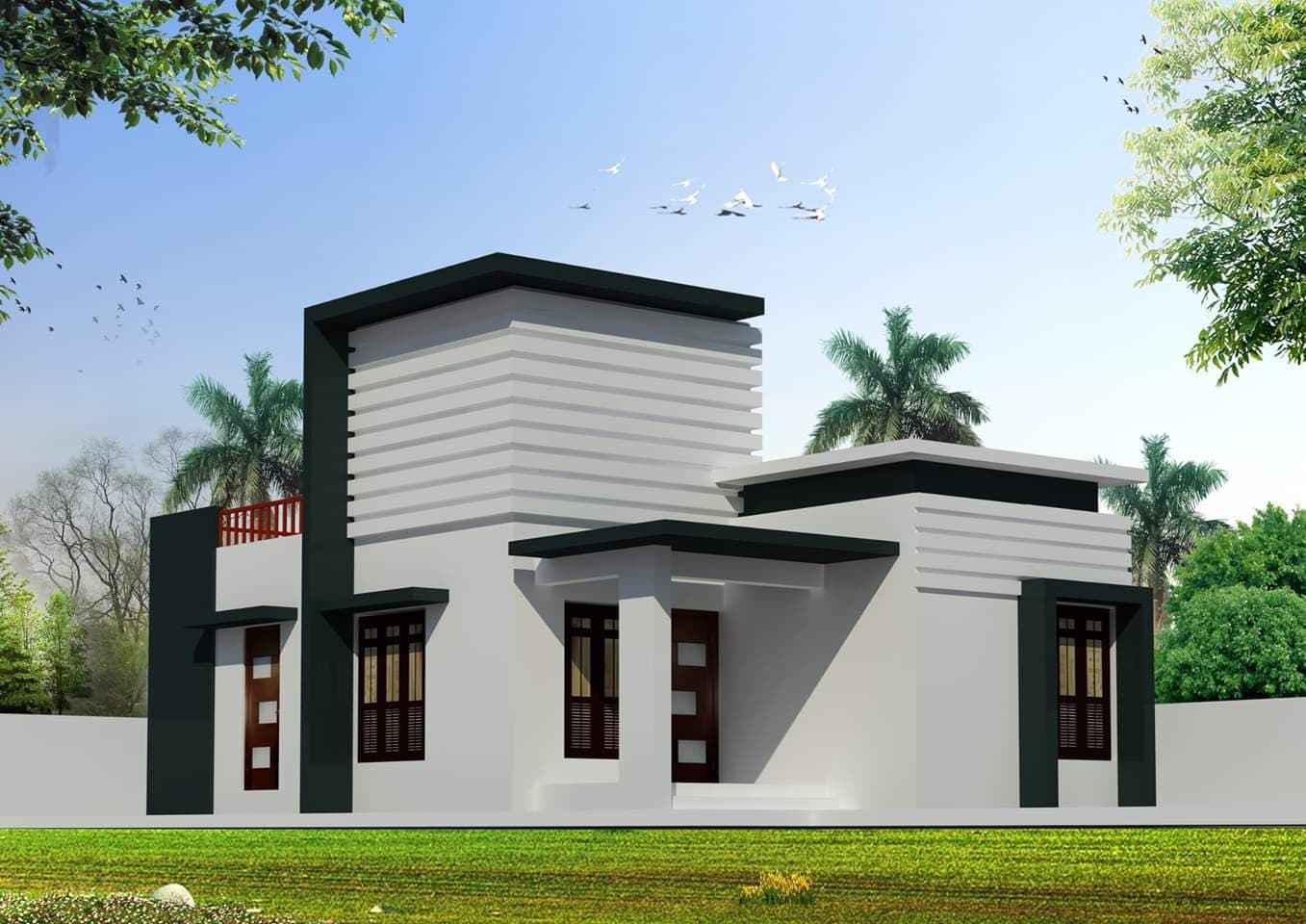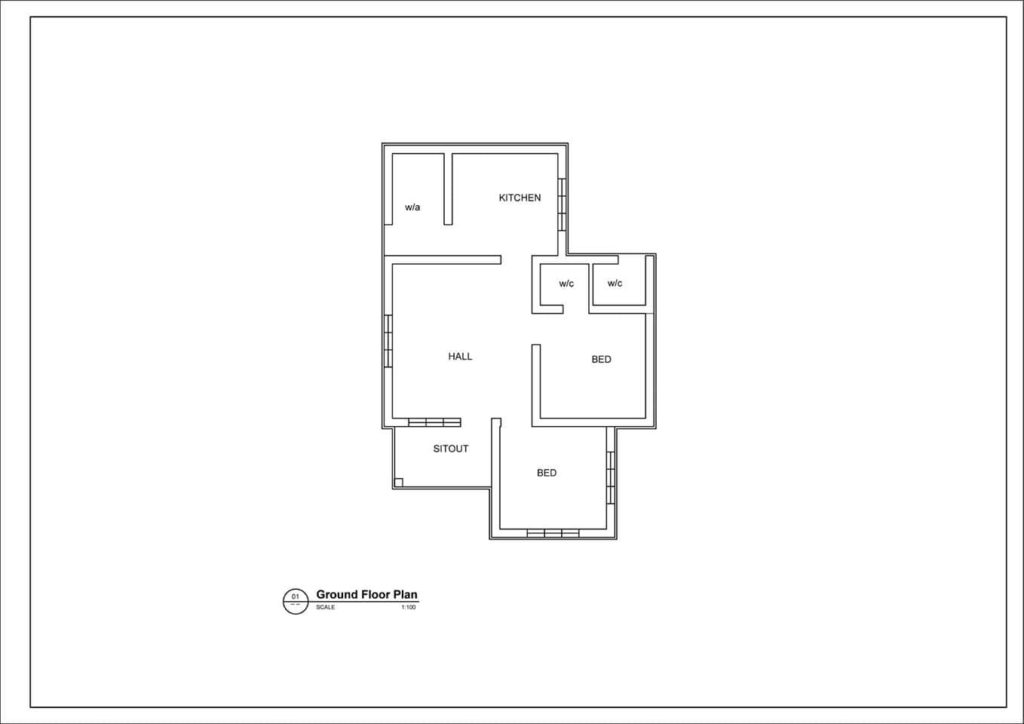800 Square Feet 2 Bedroom Low Budget Cute Home Design and Plan

Total Area : 800 Square Feet
Designer : Mansoor Babu
Plot : 5 Cent
Design : D ARC, Kuttippuram
sit out
hall
2 bedroom
1 attached bathroom
1 common bathroom
kitchen
work area
Presenting small house plans in kerala at an area of 800 square feet. This house plan consists of 2 bedrooms and one attached and one common bathroom. This is really a great design with 2 bedrooms just in 800 square feet. It is a single floor plan that presents an amazing and exclusive collection of architecture design. The design also consists of small sit out, living cum dining hall, kitchen and work area.
The small house is ideal for a small family. The dining area is placed exact center of the home that having easy access from both living room and kitchen. A stair is provided in the dining room to the utility space of the terrace. The entire home is having a contemporary look due to its design. The hand rail of sit out is really amazing.
The color combination of wall-roof and base gives it a beautiful look. This beautiful house proposed for Haneefa. And its estimated cost about 11 lack approximately budget. This residence is built at an area of 5 cent. The exterior elevation is literally the face of your house. The wall have a perfect mixture of grey, black and white colors. An open terrace also provided in this design.





