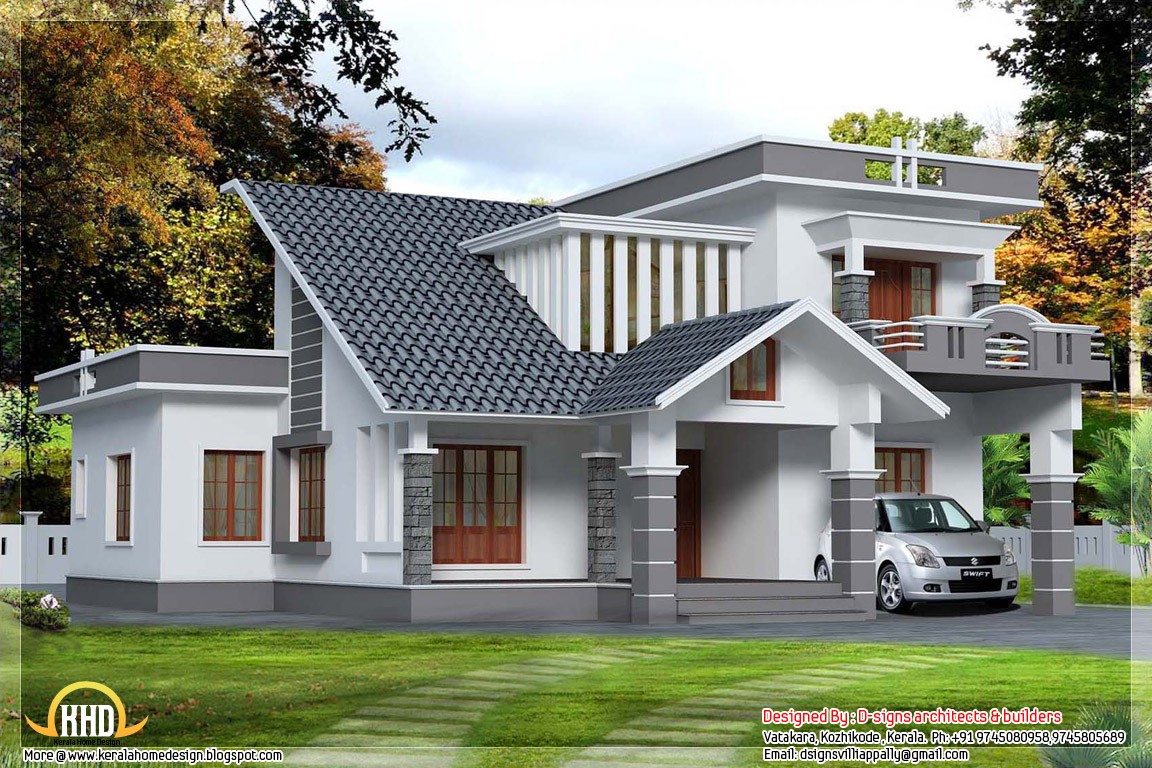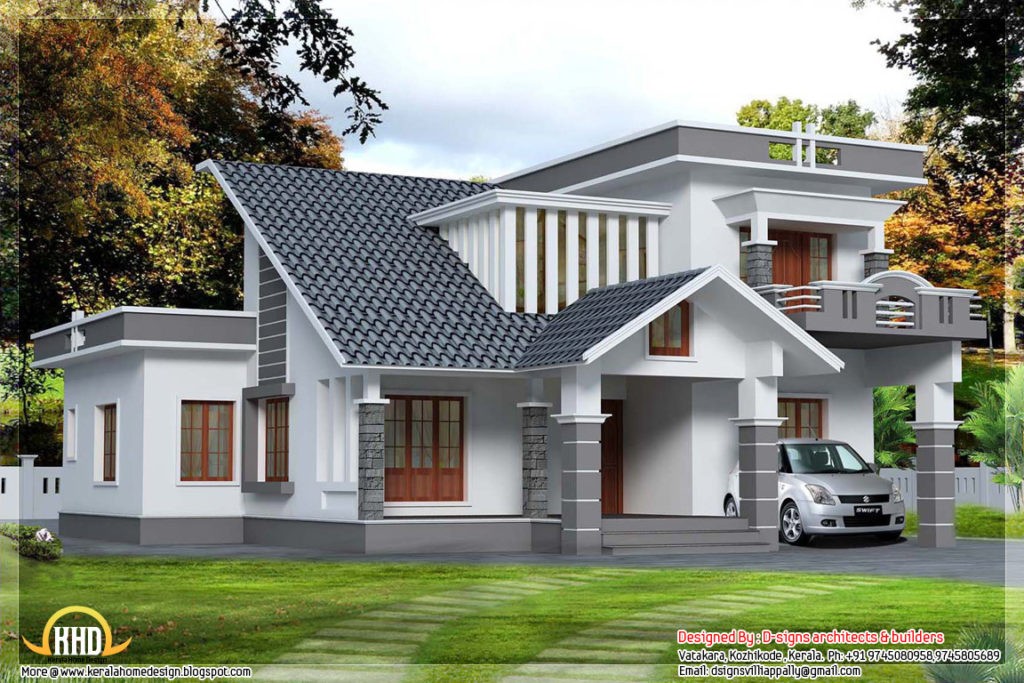2500 Square Feet 4 Bedroom Mixed Roof Modern Double Floor Beautiful Home Design

Total Area : 2500 Square Feet
Ground Floor : 1500 Square Feet
Porch
Sit Out
Living
Dining
2 Bedroom
2 Attached Bathroom
1 Common Bathroom
Kitchen
Work Area
Store Room
Stair Room
First Floor : 1000 Square Feet
Upper Living
2 Bedroom
2 Attached Bathroom
Balcony
Open Terrace
For More Information About This House
D signs Architects & Builders
Designers : Hijas & Aneer
1st Floor, vm complex
Villiappally, Vatakara, kozhikkodu
ph : +919745080958
This plan designed to be built in 2500 square feet mixed roof design usually have flat and slope roof. It includes 4 bedrooms with attached bath facility concept keeping it in tune with our modern day living requirements. All luxurious facilities are provided in this design. This house takes vastu into consideration well into it’s planning and design.
The grey and white color combination of external wall can add a contemporary touch to the over all design of this house. This makes your first impression last longer with this beautiful and appealing facades. This 4 BHK mixed roof house designed by D-signs architects and builders and Hijas & anees . Its design includes two bedrooms with attached toilet, porch, sit out, sitting room, dining room, kitchen, store and work area in the ground floor. On the first floor includes two bedrooms with toilet attached, family sitting and western balcony.




