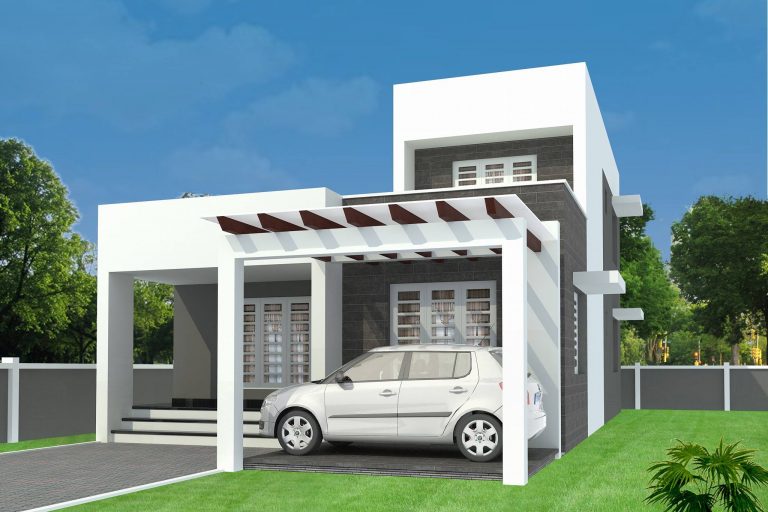2 Bedroom Single Floor Contemporary Style Modern 970 Sq Ft Amazing Home with Plan

Total Area : 970 Square Feet
Porch
Sit Out
Living
Dining
2 Bedroom
2 Common Bathroom
Kitchen
Work Area
This 970 square feet house makes way for all the requirements for a nuclear family living in the city, starting from the small sit out plus the car park area which leads you to the main living rooms area which exhibits a comfortable volume of space along with proper openings for windows for clear air circulation within house.
This may not be a best plan for city living or for a family of 4 to 6 people, but it does have the possibility of extending horizontally if the plot are is available on the sides. Its design includes two bedrooms, one common bath and one attached bath in the ground floor. The other highlights of this house include a porch, sit out, living cum dining room and specious kitchen.





