1438 Square Feet Double Floor Contemporary Modern Home Design and Plan
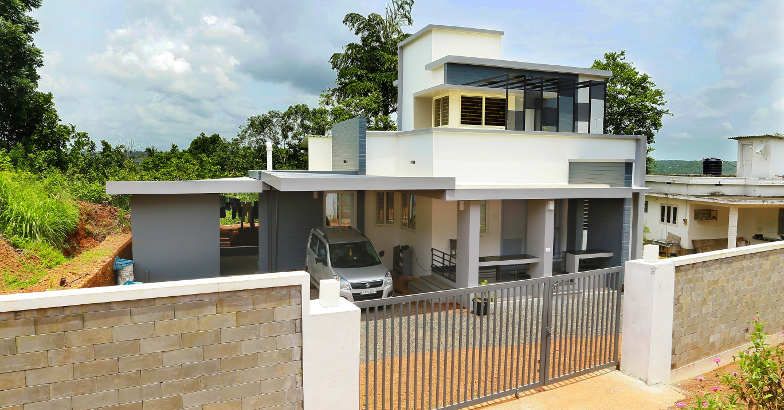
Total Area : 1438 Square Feet
Budget : 25 Lacks
Location- Kottakkal, Malappuram
Plot- 7 cents
Owner- Usman
Architects- Naseeh Rahman, Mithun T G
Bosky Studios, Kottakkal
Mob- 9539900098 | 9633121111
Porch
Sit Out
Living
Dining
2 Kitchen
2 Bedroom
2 Attached Bathroom
1 Common Bathroom
Balcony
Open Terrace
Bright and fresh are grooves of white and beige, heading to green or blue gray. This room would be pretty plain Jane if not for stripe accent walls to add a very pleasing space. This living room uses a warm brown, neutral natural, orange accent to make it a bright atmosphere, but you can also use the furniture in a light color tone to create the appearance of the beach house. A formal layout with a vibrant seating area is very necessary for this dark living room. Teal becomes the main character of the room here and touches it to bind it together. Two lighthouses are drawn with bright pink and yellow painting on the wall. To create yourself from our list, select and select one image and leave your role to your house. This image celebrate magenta as a base color with teal and wood that reverses the color of the natural wood accents and the main palette and accent of the white palette. You can use white as the base color, with accent of teal and tree.
Read more at: https://www.manoramaonline.com/homestyle/dream-home/2018/06/21/25-lakh-home-in-small-plot.html

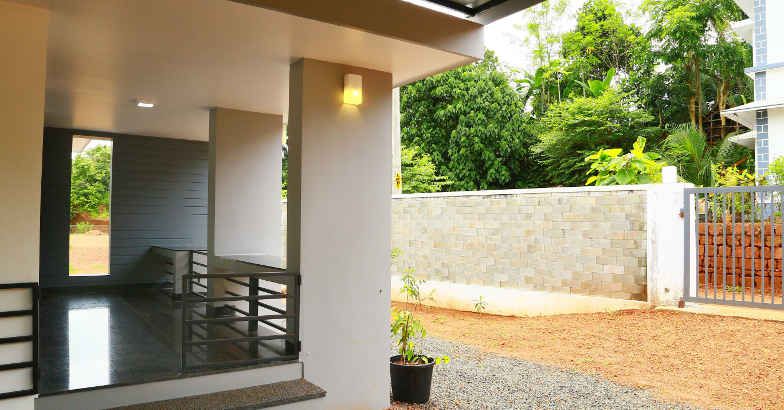
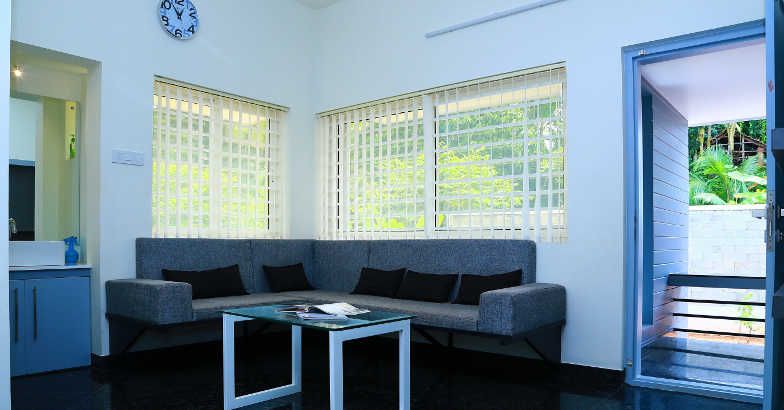

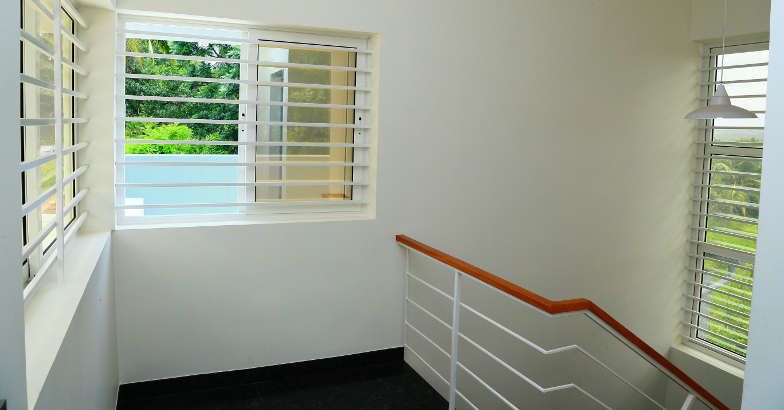

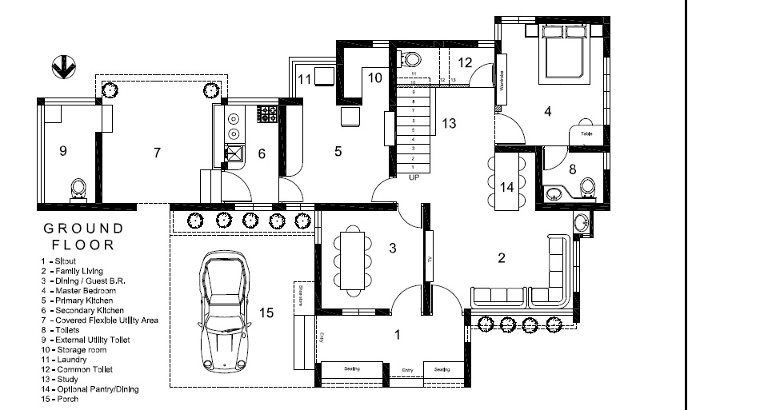
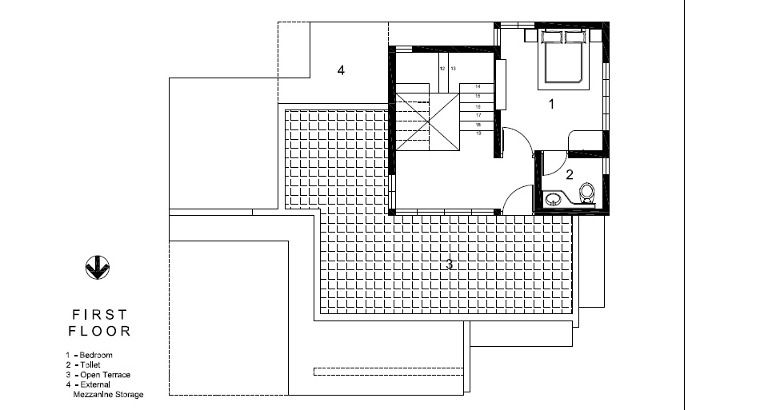
Courtesy : Manorama



