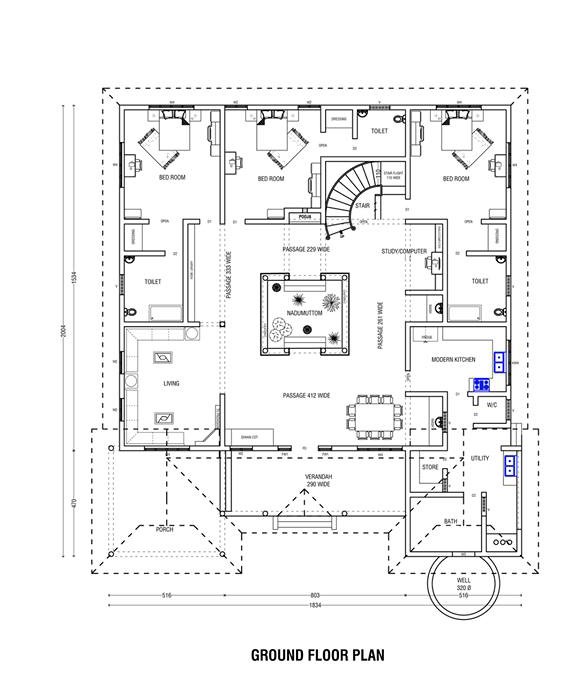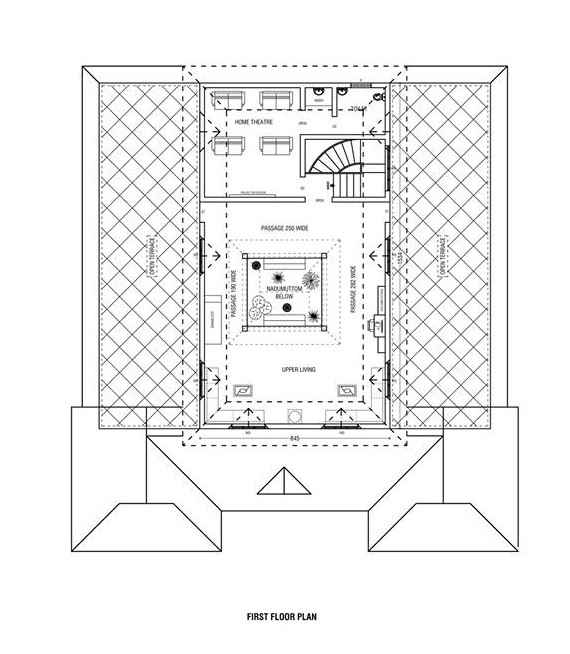Traditional Style Two Story Beautiful Home Design and Plan
Total Area : Less Than 3000 Square Feet
Ground Floor:-
Living Room
Nadumuttam
Dining Room
Bedrooms : 3
Attached Bath : 3
Study Area
Common Bath
Work area
Kitchen
Sit out
Porch
First Floor:-
Upper Living
Home Theater
This home is designed in a beautiful traditional style, with 3 bedrooms (with bathroom) on the 1st floor, a living room, a dining room, a spacious kitchen and Nightumtom. The theater, the first floor is approximately 1,200 square feet. That heavy budget house design. The elevation of the house and the plan is as follows. The interior of the house is maintained and landscaping is completed.


Advertisement


Courtesy : sunlivemedia.in
Advertisement



