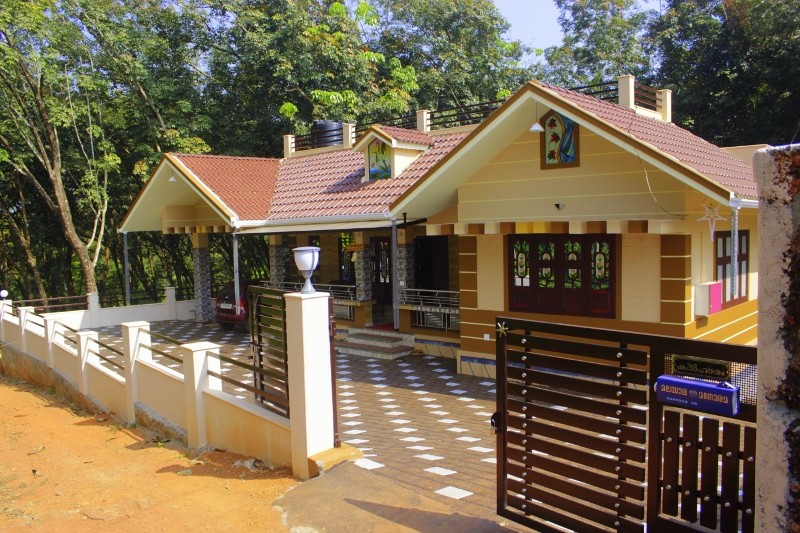1520 Square Feet 3 Bedroom Single Floor Slop Roof House Design

Total Area : 1520 Square Feet
Budget : 20.55+10% supervision charge
Owner : Praveen K G
Location : Wandoor
Porch
Sit Out
Living
Dining
3 Bedroom
3 Attached Bathroom
Kitchen
Work Area
Designer: KV Muraleedharan
Building Designers,Chelari AM Towers
Chelari,Thenjippalam(PO),Malappuram (Dt)
Phone: 04942400202,Mob: 9895018990
Whatsapp: +91 89 43 154034
The living room boasts a wooden ceiling which leads attention immediately. The walls are paired with a neutral marble floor so that the overhead head over the trees will not get dark. The low cabinet is against the visual weight of the upper tree. The large window fills the bright and airy room. The straight line of furniture preserves the visual influence. The danger of monotone is painting carpet and chair of the Massnard. The minimum element does not give a relaxed atmosphere.
The dining area at the end of the living room dominates the wooden custom wooden cabinet and clean furniture design.












