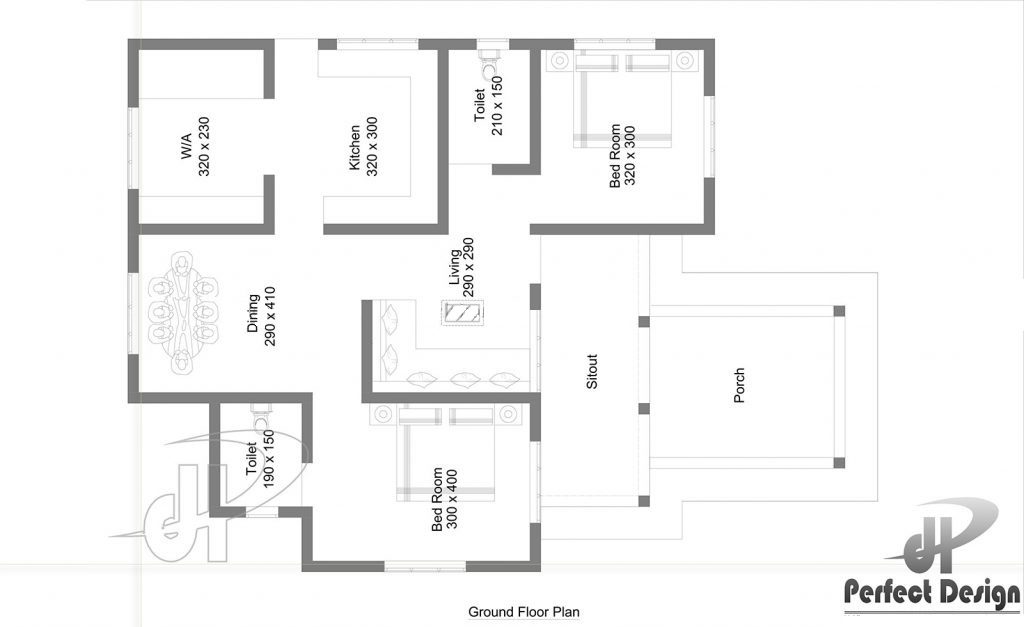963 Square Feet 2 Bedroom Sloped and Flat Roof Single Floor Modern Home Design and Plan

Total Area : 963 Square Feet
Budget : 13 Lacks
Porch
Sit Out
Living
Dining
2 Bedroom
1 Attached Bathroom
1 Common Bathroom
Kitchen
Work Area
Stair
Designer : Muhammed Kutty
Mail : perfecthomedesignz@gmail.com
Riyadh, K.S.A
Courtesy : Keralahomedesignz
This home plan is designed to be built in 963 square feet. This plan is a single floor which makes out a distinctive and unique design. The roof is traditional with a moderate slope to it. But what makes it unique is the teeth – comb triangular juncture at the front.
The sloped and flat shaped pillars and walls show no trace of curves, making the house all the more modern. It include porch, 2 bedrooms along with their attached bathroom, living room, kitchen and work area.
If the plan & elevation of this lovely, small house have caught your interest, then contact the architect through the information provided below.





