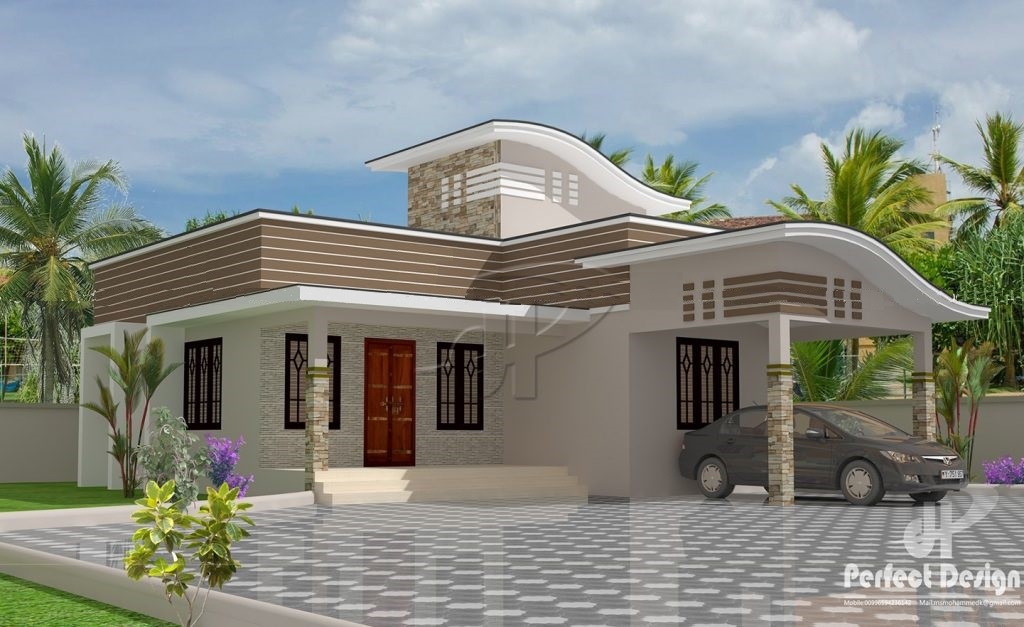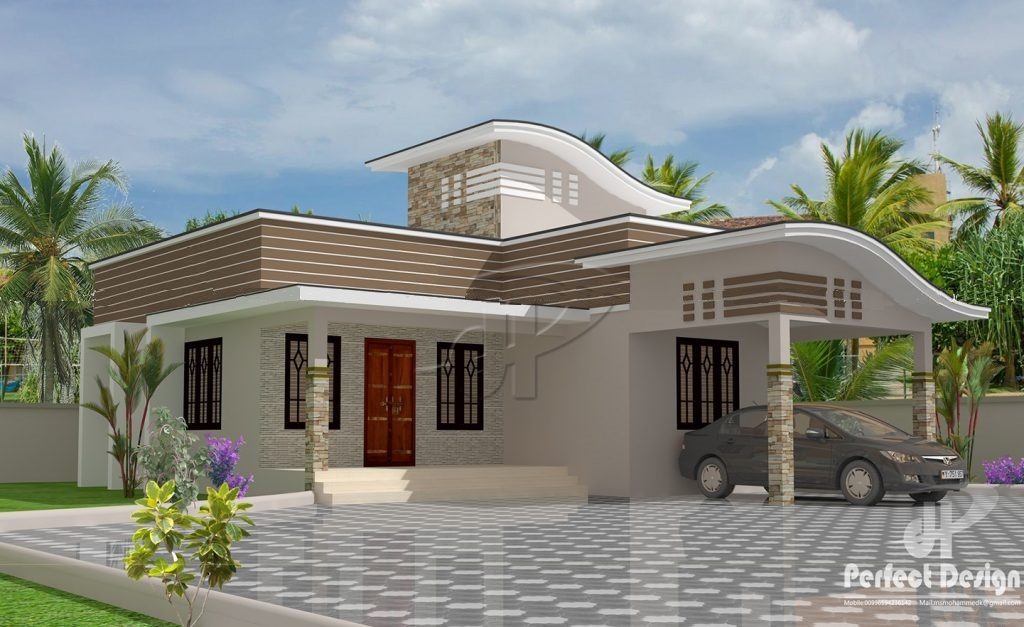950 Square Feet 2 Bedroom Contemporary Style Single Floor Modern Low Budget Home Design and Plan

Total Area : 950 Square Feet
Budget : 13 Lack approximately
Porch
Sit Out
Living
Dining
2 Bedroom
1 Attached Bathroom
Kitchen
Stair
Designer : Muhammed Kutty
Mail : perfecthomedesignz@gmial.com
Riyadh, K.S.A
Courtesy : keralahomedesignz.com
Whether you’re trying to create a brand new house ass per your want, then this building are going to be the simplest model for you. A single floor house and this can marvel your mind. The whole space consists of 950 square feet house. This compact ground floor house has another wing which separate it self from the family entertainments space to their private habitable space, which has two bedrooms.
The living room along with the dining space covers the full breadth of the house and adds on to the effect of a large room from the moment a large room from house.The two spaces are demarcated well with furniture and the proximity of the kitchen next to the dining makes it a perfect floor plan.
In addition the plan covers a specious kitchen with convenient store area. It also has a well designed car porch. This colorful home would be an ideal choice for new couples or a small family.This plan is well executed by muhammed kutty. For further details contact the designer.





