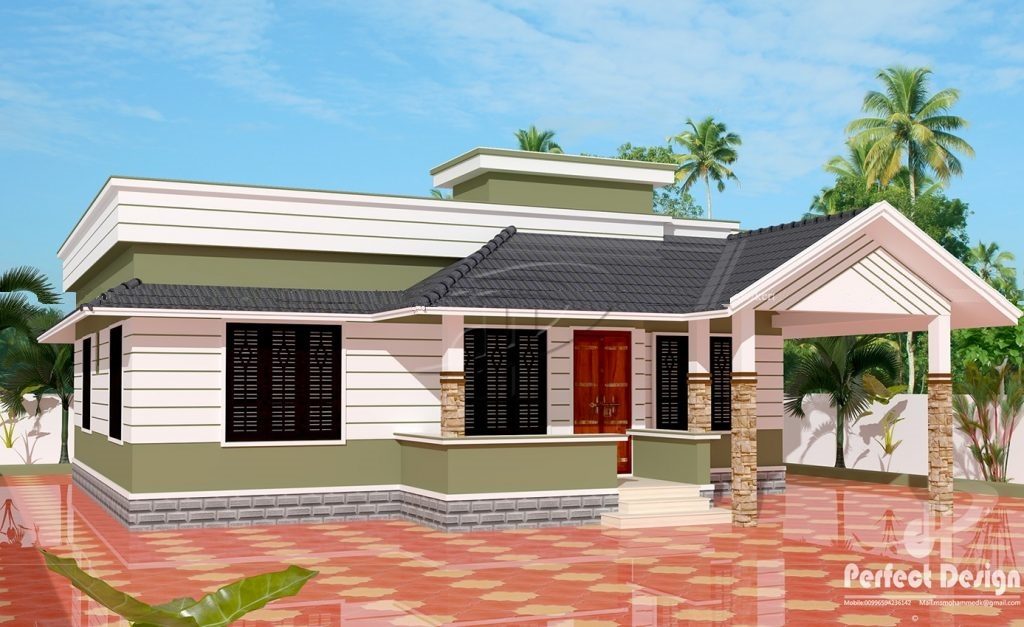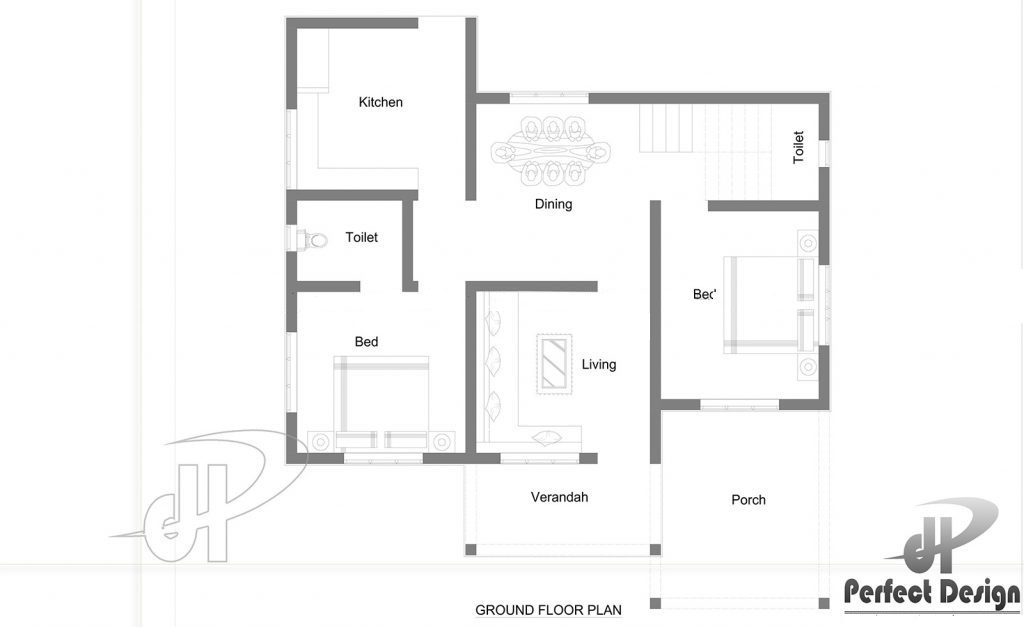860 Square Feet 2 Bedroom Low Budget Single Floor Modern Slope Roof Home Design and Plan

Total Area : 860 Square Feet
Budget : 12 Lacks
Porch
Sit Out
Living
Dining
2 Bedroom
1 Attached Bathroom
1 Common Bathroom
Kitchen
Stair Room
Designer : Muhammed Kutty
Mail : perfecthomedesignz@gmail.com
Riyadh, K.S.A
Courtesy : keralahomedesignz.com
This 860 square feet house makes way for all the requirements for a nuclear family living in the city. Starting from the small sit out plus the car park area which leads you to the main living rooms area which exhibits a comfortable volume of space along with proper openings for windows for clear air circulation within this house. This may not be a best plan for city living or for a family of 4 to 6 people, but it does have the possibility of extending horizontally if the plot are is available on the sides.
Its design includes two bedroom, one common bath and one attached bath in the ground floor. The other highlights of this house include a porch, sit out, living cum dining room and specious kitchen. If you are huge fan of modern trendy kerala architecture then this house would be an ideal fit. This slope roof house design. This floor plan is enhanced well with its location of the living space along with dining area. A central dining makes all the sense for a lang narrow house as it holds all the functional rooms together as being. The central core of the house which is not the same case with a passage.





