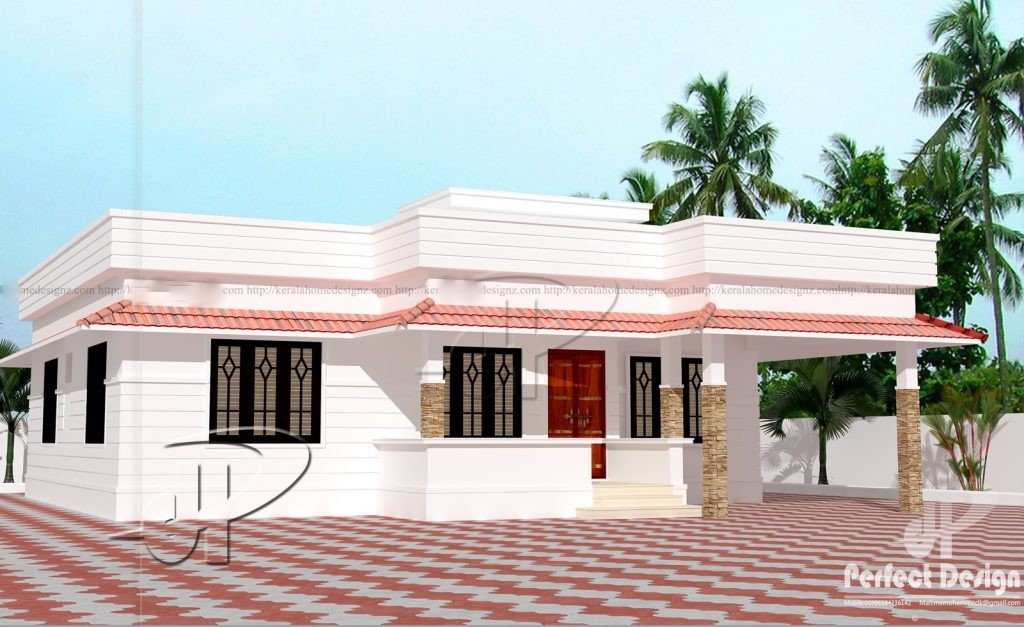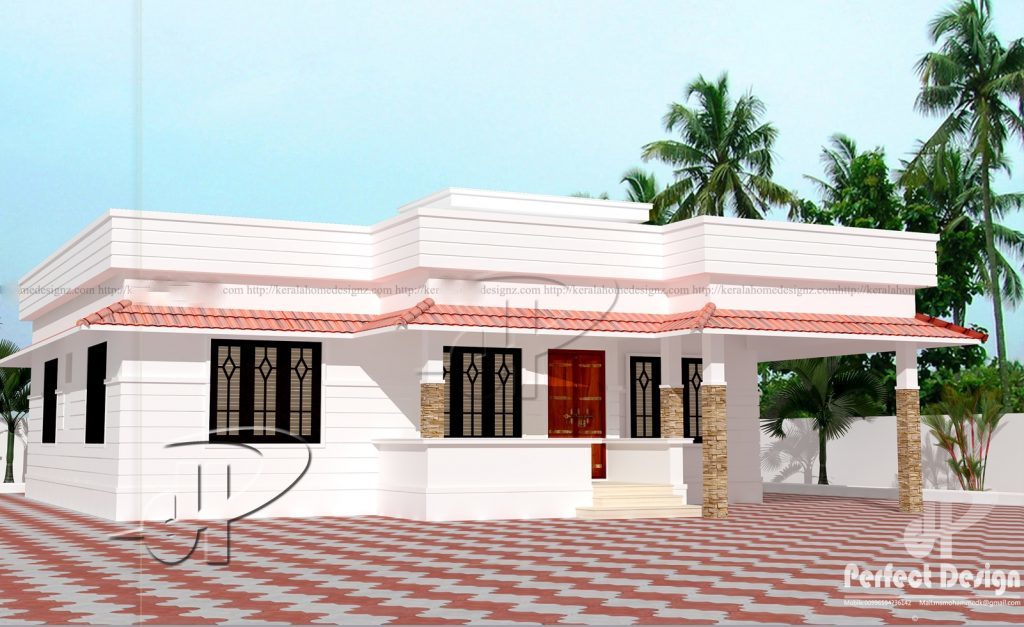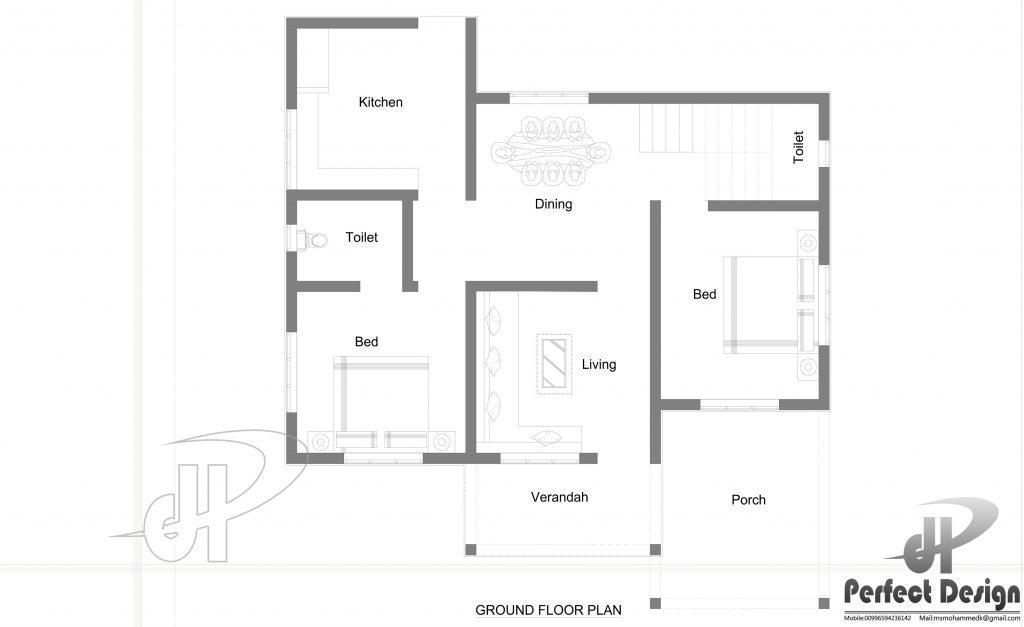851 Square Feet 2 Bedroom Single Floor Modern Home Design and Plan

Total Area : 851 Square Feet
Budget : 13 Lacks
Porch
Sit Out
Living
Dining
2 Bedroom
1 Attached Bathroom
1 Common Bathroom
Kitchen
contact the designer.
Perfect Design
Riyadh – K.S.A
Mail :perfecthomedesignz@gmail.com
A cabinet and a cloud shaped bookshelf will function in this room as well. A round shelf makes a cute display unit for a stuffed toy, but drawers of different sizes provide storage space for toys and board games. A colorful basket of open shelves helps organize the blocks and small toys and reduce confusion. All parents know that the smaller the size of the toy, the more annoying cleaning will be. Plastic containers are convenient to hold such toys in place. Please sort and store the toys according to type and size. Do not forget to label the box.


Courtesy : keralahomedesignz.com



