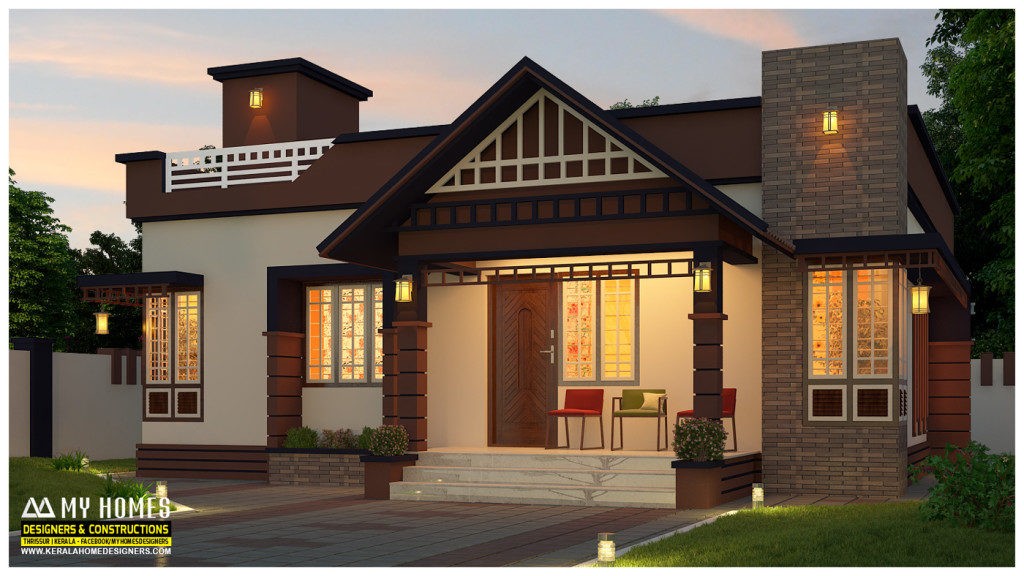850 Square Feet 2 Bedroom Low Budget Single Floor Home Design

Total Area : 850 Square Feet
Budget : 14 Lacks
Sit Out
Living
Dining
Washing Area
2 Bedroom
1 Attached Bathroom
1 Common Bathroom
Kitchen
Work Area
MY HOMES DESIGNERS & CONSTRUCTIONS
Office No:258 Kavallor Building, Edathirinji, Irinjalakuda, Thrissur, Kerala,
Land phone: +91 480 2 84 10 14
+91 90 7272 2909 | +91 95 6210 6927
www.keralahomedesigners.com | infomyhomes@gmail.com
Let’s start thinking about putting together your budget before building your house. Forming your budget gives you the opportunity to choose your own design elements from scratch. Once the budget is finalized it is not difficult to build a house with reasonable costs. Several design considerations, some precautionary measures, and a streamlined process are all. Here we show the points for building a budget and smoothly introducing it. Once you acquire land, please consider construction permit, construction cost, construction cost, labor cost according to square feet of building area. Your site may need to be prepared for construction. Surveys, scoring and excavation will occupy a part of the budget.




