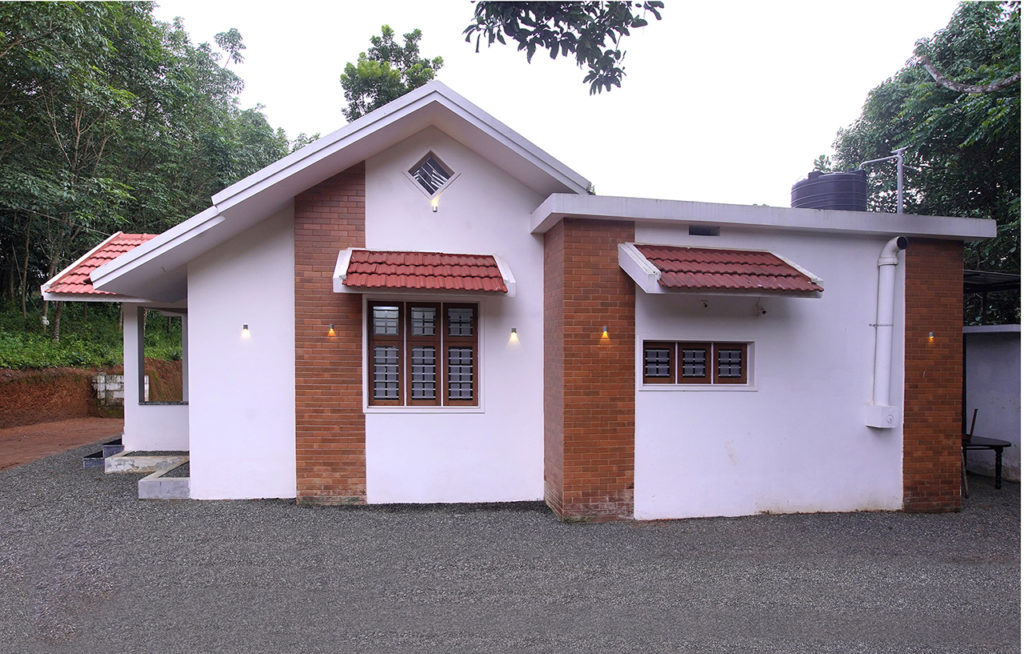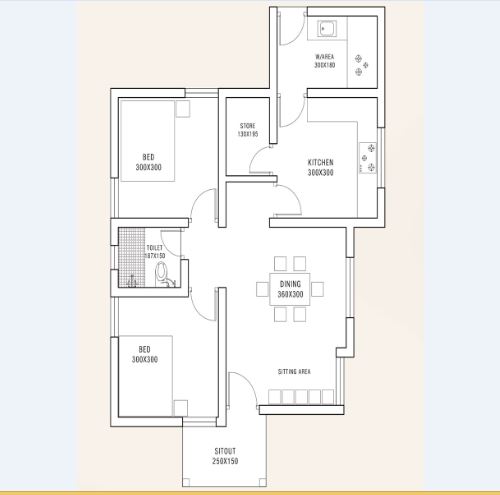800 Square Feet 2 Bedroom Traditional Kerala Style Single Floor House and Plan

Total Area : 800 Square Feet
Location : Manjeri, Malappuram
Plot : 60 cent
Client : Raheem
Designer : Majid
SM Associates, Manjeri
Mob : 9645126125
Budget : 20 Lacks
Completion Year : 2019, Jan
Courtesy : Manoramaonline.com
Sit out
Living cum Dining area
2 Bedroom
1 Common bathroom
Kitchen
Store room
Work area
Here is a most simple and superb traditional style house designed at an area of 800 square feet. This slope roof type design gives the house a modern look. Here also red and white color combination work well. Wood colored wall tile, that makes it blend in perfectly with the rest of the house. The plan aims at making the best use of space to suit the needs of the family in the best and the most cost-efficient way possible.
This lovely house are awfully ideal houses for nuclear as well as a vast family. If you plan on expanding your home later on on life the best decision to make is to build slope. The construction of this house is completed by designer Majid, SM Associates, Manjeri. And this plan proposed for Mr. Raheem native of Manjeri, Malappuram. The architect has made room for two comfortable bedrooms inside this house.
Though they don’t have any toilets attached, a common bathroom located within an accessible distance leave nothing to complain. Additionally there is a small sit out, living cum dining area, kitchen, store room and work area. Such a dream comes at the cost price of 20 lack total of budget. As a result it could be afforded by almost anyone looking for a new style single storey house.















