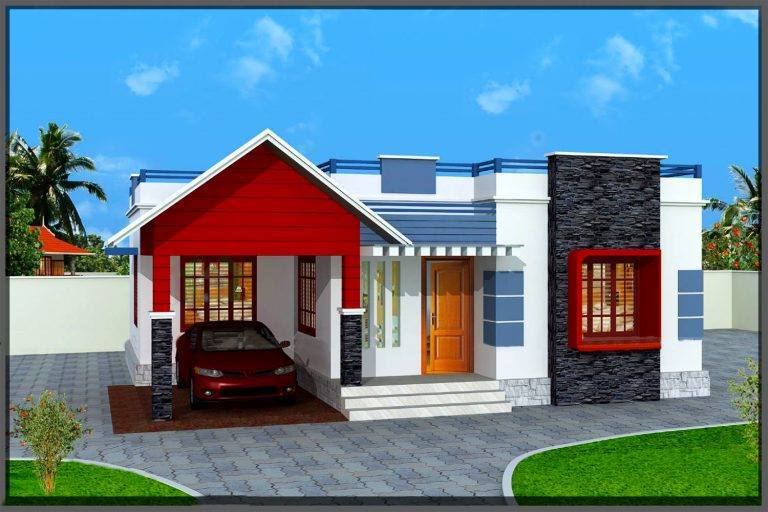750 Square Feet 2 Bedroom Single Floor Low Budget Cute House Design and Plan

Total Area : 750 Square Feet
Porch
Sit out
Living
Dining
2 Bedroom
1 Attached Bathroom
1 Common Bathroom
Kitchen
Here is good option for all those who were in search of a design that is on a budget. Have a look at the modern house design for you. The entire house is planned and plotted across an area of 750 square feet with all the necessary.
The house is given a small sit out portion, a living room, a dining room near to the kitchen, two bedrooms with a combination of attached bathroom and a common bathroom. Facility an open terrace. The car porch looks simply trendy. This home is well designed for a good exterior view. This is a low budget home. This plan is a single floor which makes out a distinctive and unique design.
This single floor home plan designed to be built in 750 sq ft. The estimated cost 10 lacks. The interior designs of the house is based on the latest and advanced model. This small residence is design is aimed at providing a compact, energy efficient and flexible home. A combination of light weight and masonry external cladding to provide additional interest to the exterior.The design is simple and fits in your budget.





