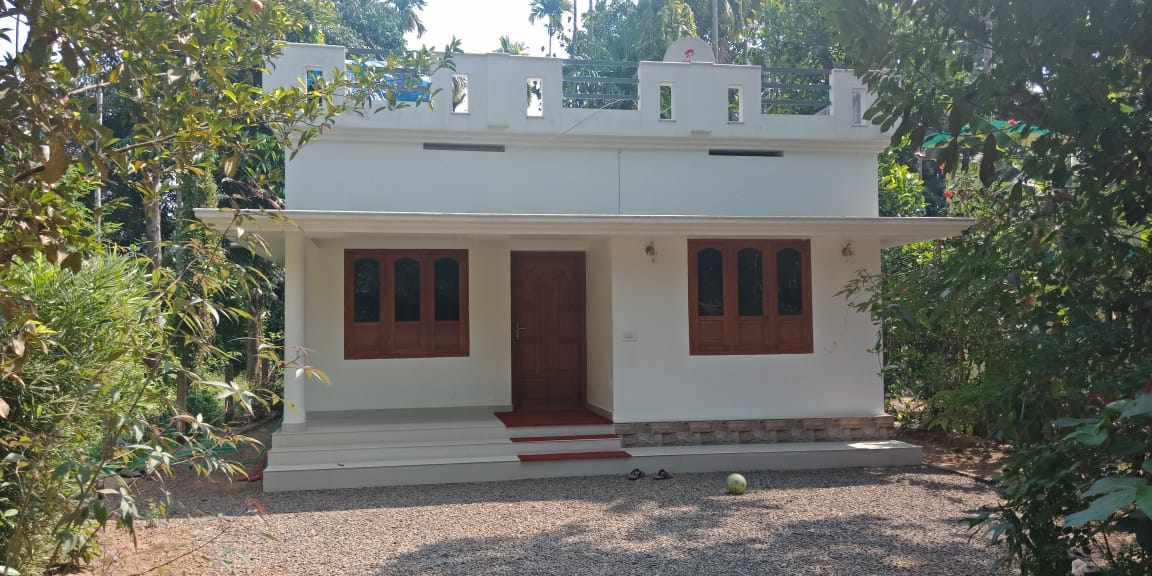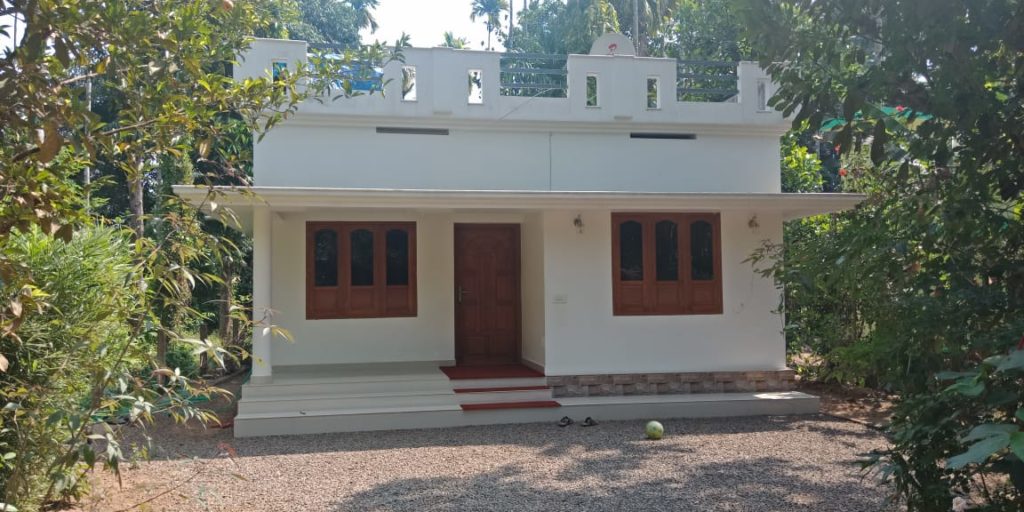700 Square Feet 2 Bedroom Single Floor Low Budget House and Plan

Total Area : 700 Square Feet
Budget : 9 Lacks
sit out
living cum dining
2 bedroom
1 attached bathroom
1 common bathroom
kitchen
The modern house comprises an attractive set of two specious bedrooms along with one attached bathrooms and sit out, living cum dining area, a common toilet, kitchen. Such contented home has all the components of a delightful space. Every nook and corner of such an edifice gives the sense of an over generous life style. This is a modern contemporary home, designed to be build in 700 square feet.
A modern home design is an unification of a soothing yet cost-effective life. This lovely house are awfully ideal houses for a nuclear as well as a vastu family. This is what describes our modern house plan. This design look simple but consists of all modern facilities which is required for a family to lead a happy life. This box type design gives the house a modern look. Here also the grey-white color combination work well. All these designs consists of complete facilities with modern touch. This is a low budget home design.





