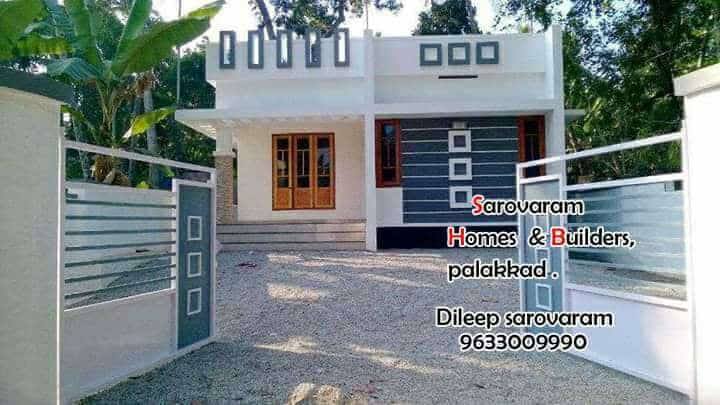700 Square Feet 2 Bedroom Single Floor Low Budget Home Design

Total Area : 700 Square Feet
Budget : 11 Lacks
50 % Bank Loan Available
Sit Out
Hall
2 Bedroom
2 Attached Bathroom
Kitchen
Sarovaram Homes & Builders
Palakkad
Dileep : 9633009990
The buildings where young families live will be opened with an L-shaped plan in the east and the north, thereby respecting the access to the neighbor’s privacy and light. This plan also allows families to have flexibility over time as their age and family requirements change. This plan helps parents watch the children from the kitchen, as well as internal and external areas of the company.

Advertisement
Advertisement



