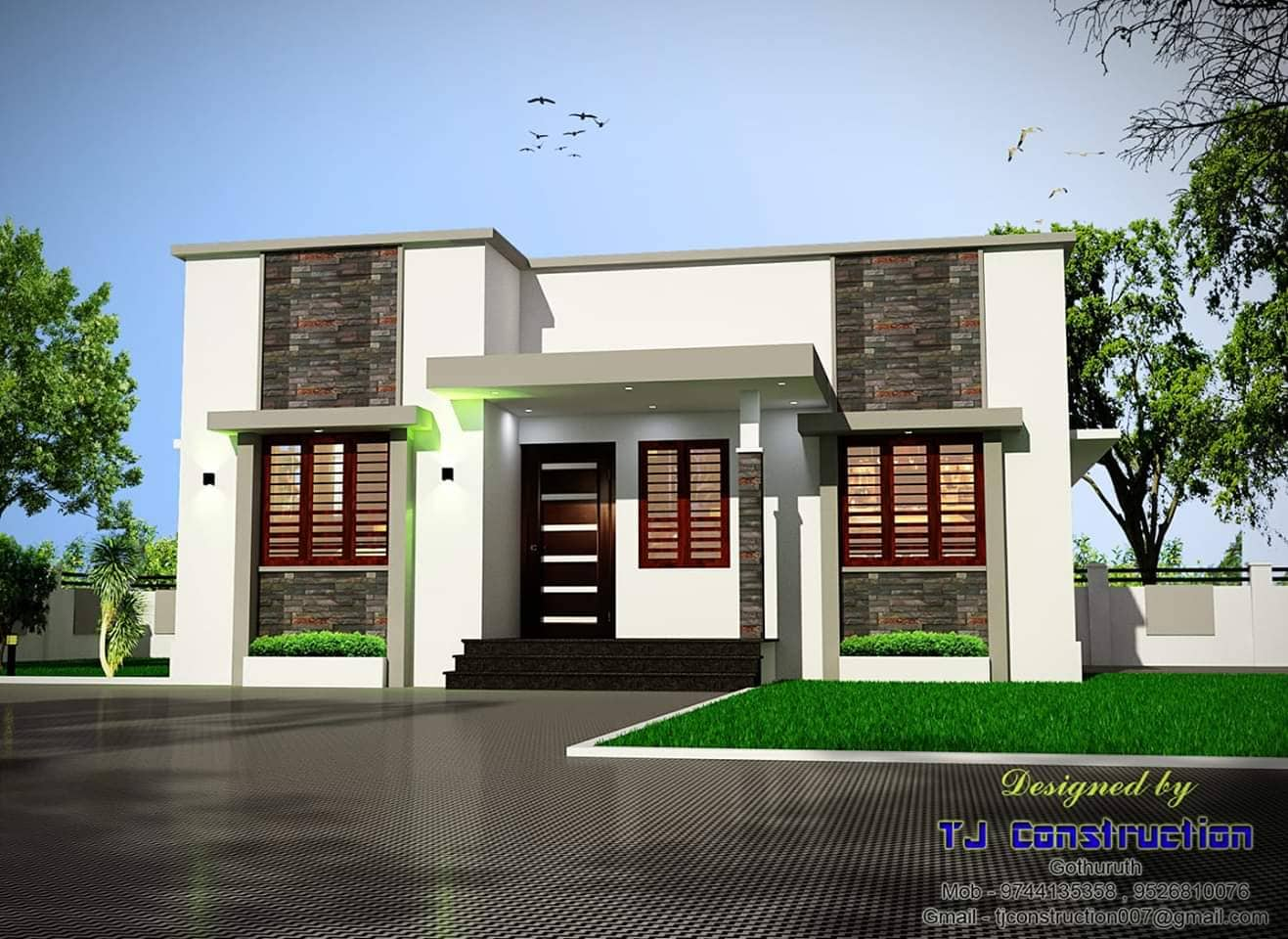640 Square Feet 2 Bedroom Contemporary Style Single Floor Modern Budget Home Design

Total Area : 640 Square Feet
Budget : 1130000
Designer : Vinil pt
Sit Out
Living
Dining
2 Bedroom
Bathroom
Kitchen
This is a modern contemporary home, Designed to be build in 640 square feet. This home is well designed for a good exterior view. Its design includes two bedrooms, dining and living room. A specious kitchen also shown in this plan.
This is a single storey house designed from the house of TJ construction. This plan designed by Vinil pt. The flat roof house conceptualized as a straight floating structure is defined by clean straight line. The plan aims at making the best use of space to suit the needs of the family in the best and the most efficient way possible.
The entire cost of this 640 square feet , home including the interior came up to just 11,30000. For knowing more details about this simple contemporary architecture, kindly contact the designer.




