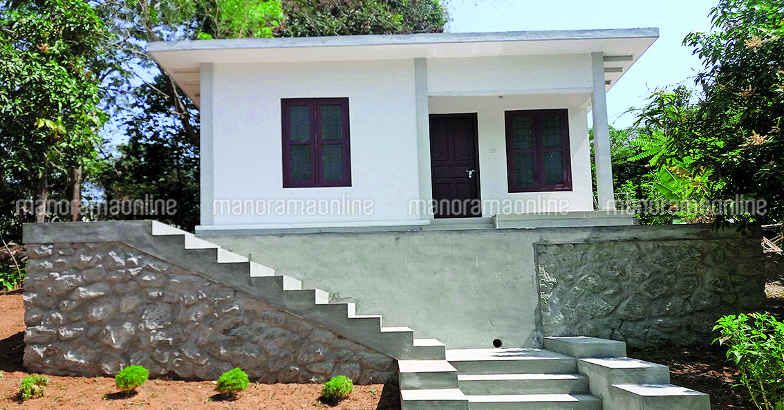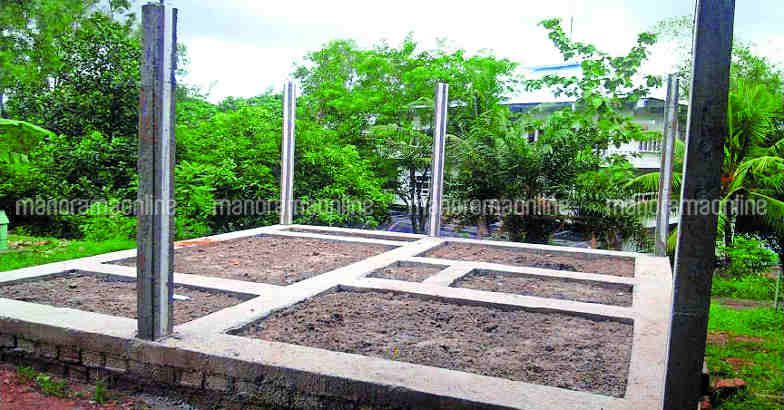400 Square Feet 2 Bedroom Low Budget Cute House For 4 Lack

Total Area : 400 Square Feet
Budget : 4 Lack
Courtesy : Manoramaonline.com
sit out
living cum dining hall
2 bedroom
1 common bathroom
kitchen
Here is a good option for those who were in search of a design that is on a budget. Have a look at the modern house design for you. The entire house is planned and plotted across an area of 400 square feet with all the necessary. The house is given a small sit out, living cum dining hall, kitchen, two bedrooms, one common bathroom.
This home is well designed for a good exterior view. This is a low budget home. This plan is a single floor which makes out a distinctive and unique design. This small house estimated for about 4 lack. The plot sizes may be small but that doesn’t restrict the design and exploring the best possibility with the usage of floor area. So here we are not just very economical to build and maintain, but specious enough for any nuclear family requirements.
This 400 square feet modern flat indian home plan has 2 bedrooms and common bathroom. This house manages to have large open living cum dining hall. The house takes vastu into consideration well into its planning and design. This makes your first impression last longer with this beautiful and appealing facades.
















