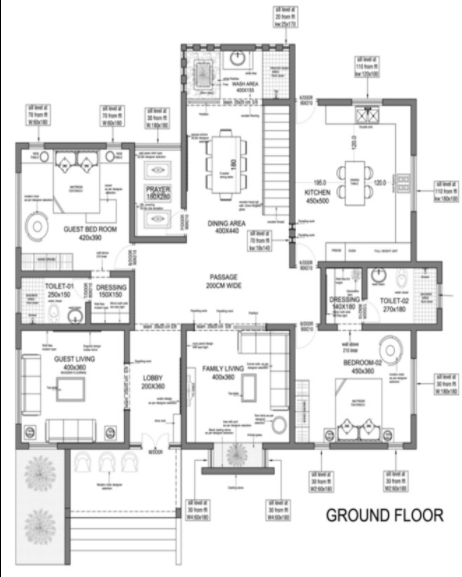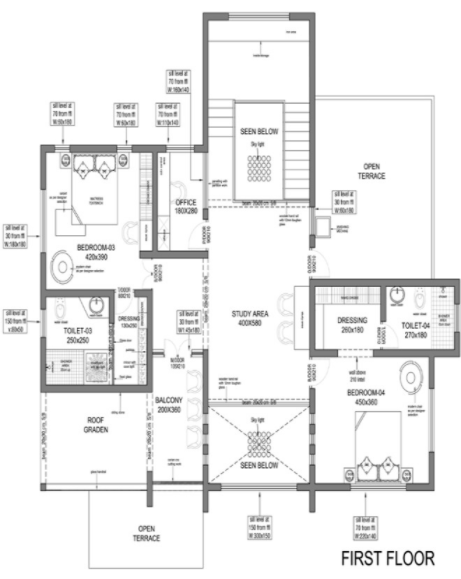3300 Square Feet 4 Bedroom Contemporary Style Double Floor Modern Home Design and Plan

Total Area : 3300 Square Feet
Plot : 50 Cent
Owner : Neju
Pebble Interiors Calicut
Mob : 9744946474
Source : Manoramaonline.com


Ground Floor :
Car Porch
Sit Out
Lobby
Guest Living
Living
Dining
Wash Area
Stair
2 Bedroom
2 Attached Bathroom
Dressing Area
Kitchen
Work Area

First Floor :
Living
Balcony
2 Bedroom
2 Attached Bathroom
Office Room
Brown and beige, with a bit of gray, meet this house by Kumar Moorthy & Associates. Brown roof, window blinds, high wooden flooring and couch cushions work well with beige walls and gray sofas. Long pendant and ceiling light illuminate the scheme and accentuate color layering. A rustic element of wood that harmonizes with chic and contemporary finishes constitutes this living room with Moriq interior. The interior is full of light brown tables and stools. Dark brown shot is provided by leather wing back chair, right metallic pillar, round mirror frame. The wall is a gray background that balances the color of space. The entire pallet is together to create a warm and welcoming environment.




