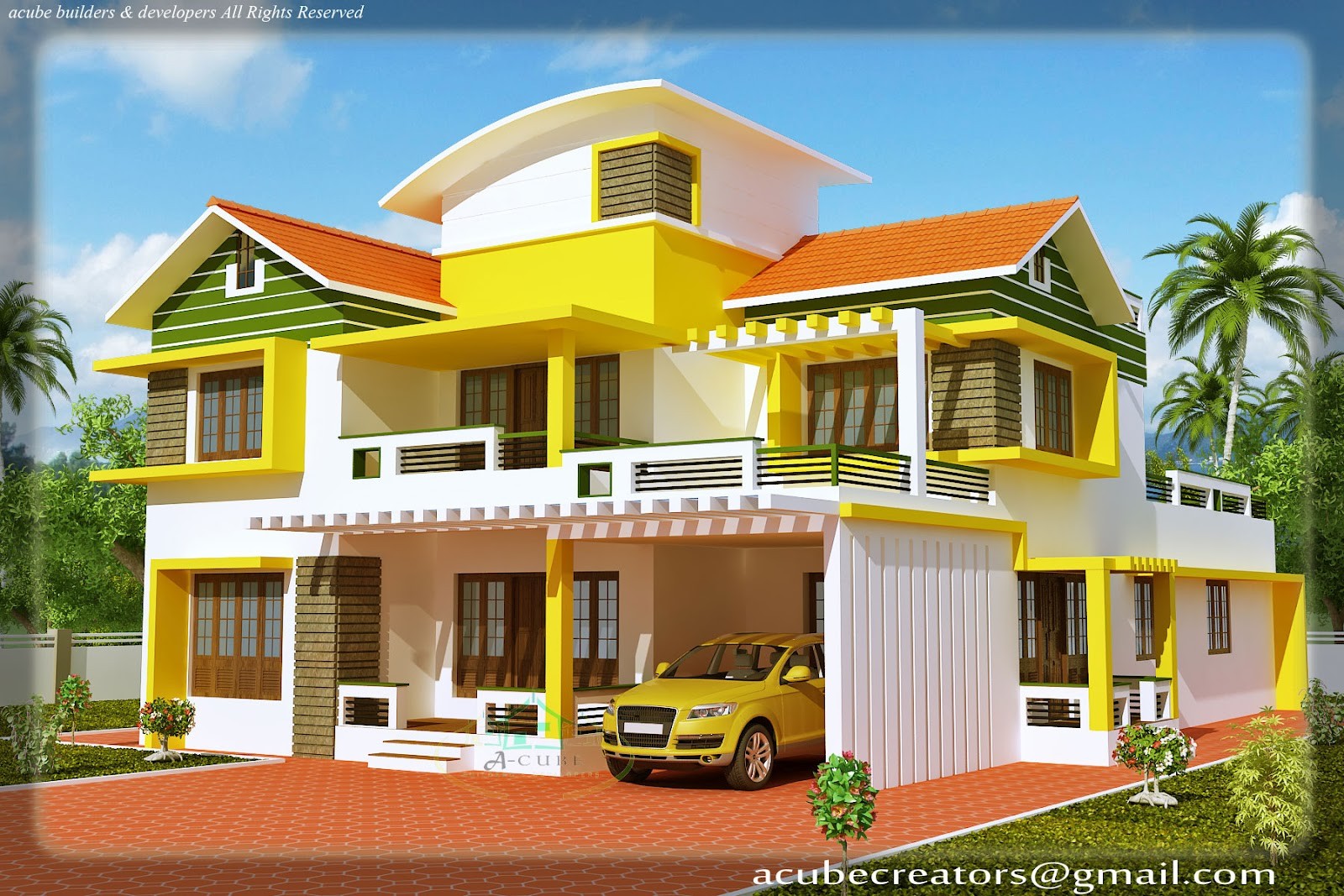2700 Square Feet 4 Bedroom Modern Contemporary Home Design

Total Area : 2700 Square Feet
Ground Floor : 1600 Square Feet
First Floor : 1100 Square Feet
Car Porch
Sit Out
Living
Dining
Family Living
Stair Room
4 Bedroom
4 Attached Bathroom
Kitchen
Store Room
Work Area
Balcony
Upper Living
ACUBE
Builders & Developers
Vayalambam,Anchappalom
Thrichur . DT
Kerala ST
India
Ph: 9645528833,9746024805,9809107286
Email:acubecreators@gmail.com
A large patio window connects the backyard with the kitchen and the living room. The chimney is no longer functional, but it was costly to remove, so I left it as a design element instead. On the upper floor, the corridor remained intact. The doorway leads to a guest bedroom that combines a master bedroom, office, children’s bedroom, bathroom. The staircase leads to the bedroom and leads to the finished basement. I brighten up our house with the skylights, especially where the light shines on the stairs. Caroline wanted a large bathroom so that he could mainly have a big bathtub and a separate shower. Bathtubs and showers are particularly important as they are shared by the whole family. There are no showers in the other two bathrooms.




