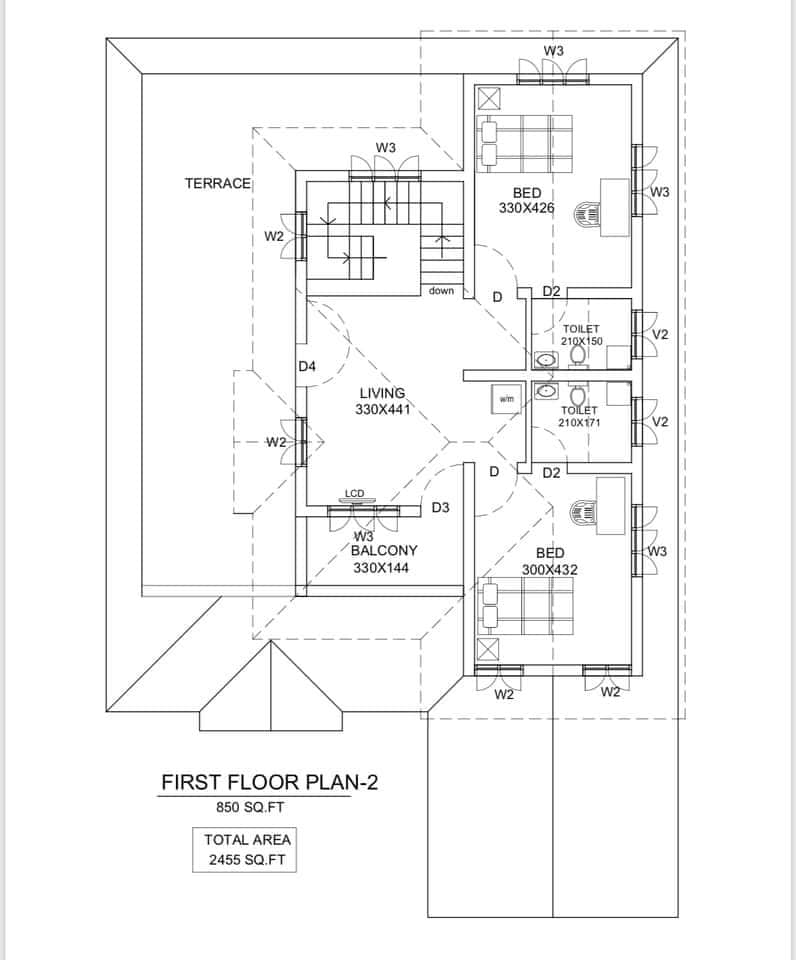2455 Square Feet 4 Bedroom Colonial Style Kerala Beautiful Luxury Home Design and Plan

Total Area : 2455 Square Feet
Owner : Eldo Mathew
Ground Floor : 1605 Square Feet
Varandhah
Porch
Living
Dining
2 Bedroom
2 Attached Bathroom
Kitchen
Work Area
Store Room
Wash Area
Stair
First Floor : 850 Square Feet
Upper Living
Balcony
2 Bedroom
2 Attached Bathroom
Open Terrace
Often the beauty of a house set out by the design and the exact mixing of colors. Normally the perfect blend of bright and dark colors can give an awesome look for your dream home. The curved wooden doors and the wooden made window frames not only give a charm but also ass a traditional touch for the exterior. The unique design of the pillars and flooring will give a coll effect to the total construction.
Luxury is not a fiction today. People love to feel luxurious touch in every aspect. While designing the house too luxury and comfort play a very important role. Here modern decorative type of home design is used to create the construction. Which gives an authentic rich feel to the house in every measure.
The total construction area of house is 2455 square feet. The design consist of 4 bedrooms with all facilities. The area of ground floor comes 1605 square feet and that of the first floor is 850 square feet. The house is given a varandhah, living cum dining room, kitchen, store room, work area, upper living area, and balcony. The gable roof gives the home a traditional kerala style which make you wonder.







