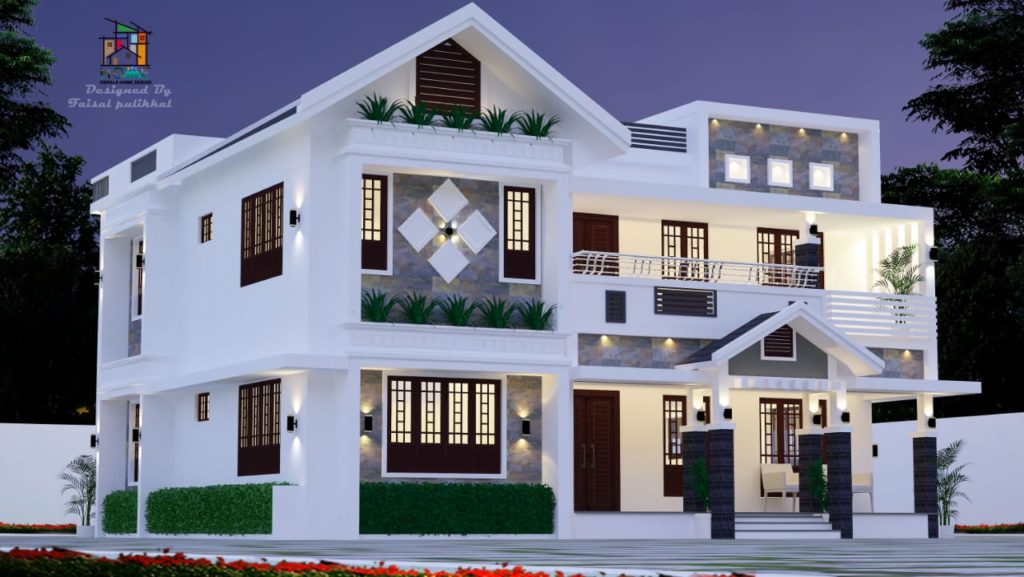2450 Square Feet 4 Bedroom Modern Flat Roof Beautiful House Design

Total Area : 2450 Square Feet
Designer : Faisal Pulikkal
Whats App : +919645892385
Mobile : +96879497868
Email : faisalpulikkal93@gmail.com
Sit out
Living
Dining
4 Bedroom with attached toilet
Kitchen
Work Area
1 Common bathroom
Upper living area
Balcony
Open terrace
This is a stunning elevation of two storey house with luxury etched into every corner of it. It has a tall structure that makes it stand higher than a typical two-storey house and a flat roof on the top to give it a modern finish. Stones are embedded on half of the pillars and some portion of the wall. This makes the house look all more unique and stylish.There are many things the designer has deliver an other worldly effect.
One of them is the tiny squared windows embedded on walls. They’ve ended up even on the pillar, and balcony making them a design instead. On the inside, there are 4 bedrooms and 5 bathrooms for maximum comfort. Other highlighted areas include a sit out, living, dining, kitchen, work area, upper living area and balcony. Both the floors cover an area of 2450 square feet.
The LED lights installed in the false ceiling illuminate the interiors in the most elegant way. This brand new house designed by designed Faisal Pulikkal, who designed the structure and chalked its layout. The white-and-grey hue is a highlighting feature of the elevation. Elaborate interiors and lavish exteriors complimented by lwn and lush green nature, render the house a majestic ambiance.






