2300 Square Feet 4 Bedroom Third Floor Modern Home Design at 3.5 Cent Plot
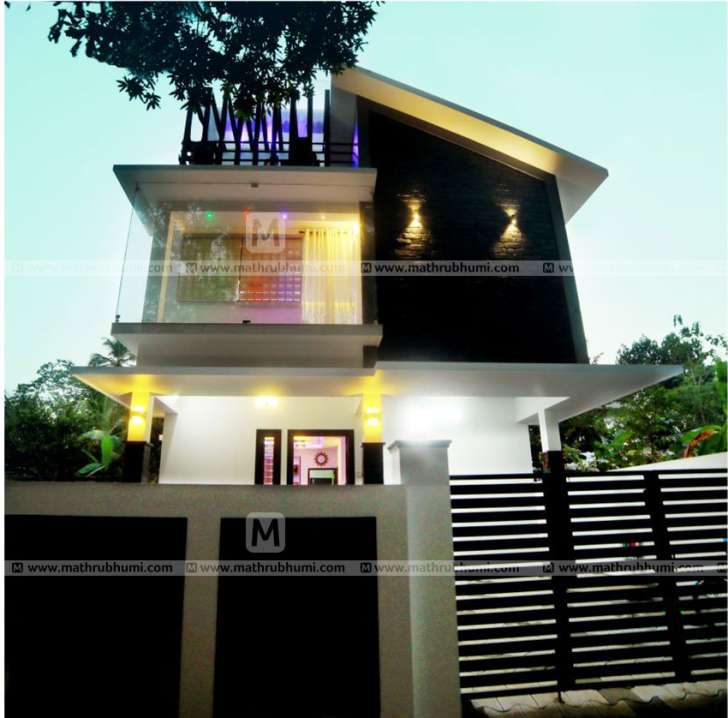
Total Area : 2300 Square Feet
Budget : 65 Lacks
Owner : Sayooj
Location : Calicut
Designer : Anil Kumar OJA architect consultancy ph: 9846133460
Ground Floor :
Porch
Sit out
Living Cum Dining
1 Bedroom
1 Attached Bathroom
Kitchen
Work Area
Stair
Pooja Space
First Floor :
Hall
3 Bedroom
3 Attached Bathroom
Balcony
Stair
Third Floor :
Music Room
Open Terrace
One problem my client asks me is how to decide where to stop the floor when I want to change the material. This is true, especially in open plan houses. The challenger looks like a patchwork that part of the floor your home is not a good way. It is always clear that changing from flooring to next flooring. I can give it to you with imagination You got interesting results. The inspiration of this idea book came from this picture. Following the living edge of the beach, I thought that I had created such a look. It reminds me of the ocean waves floating on the sand. The entry way is a common area where you want to change the flooring. Stones and tiles can withstand humidity and mud, but the most popular flooring materials in the rest of the house.


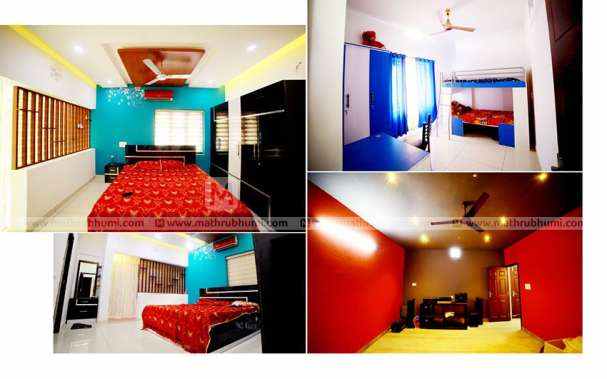
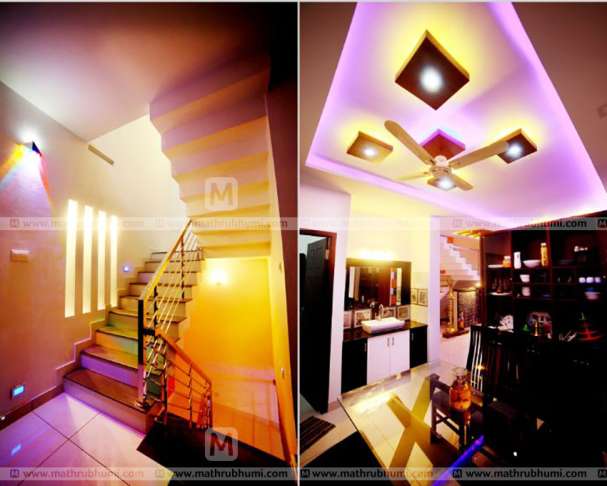
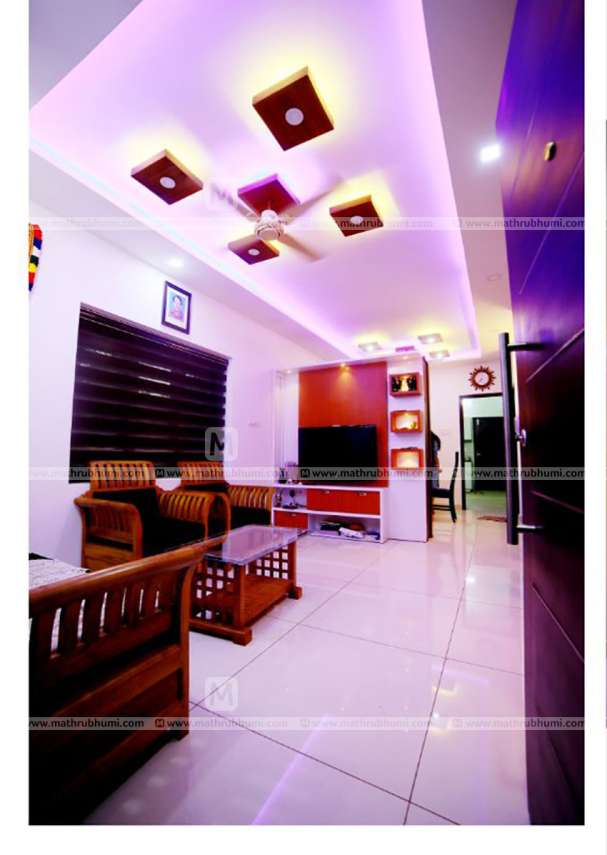
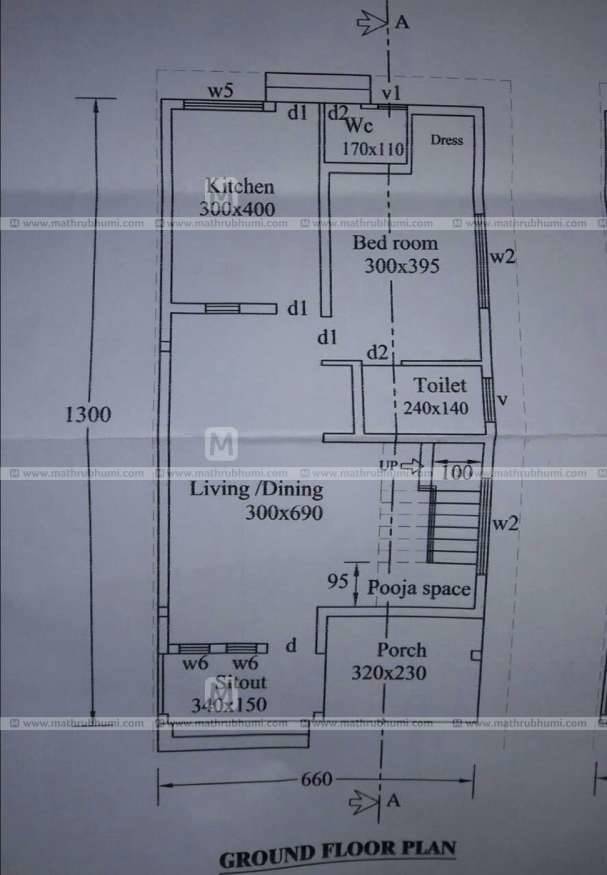
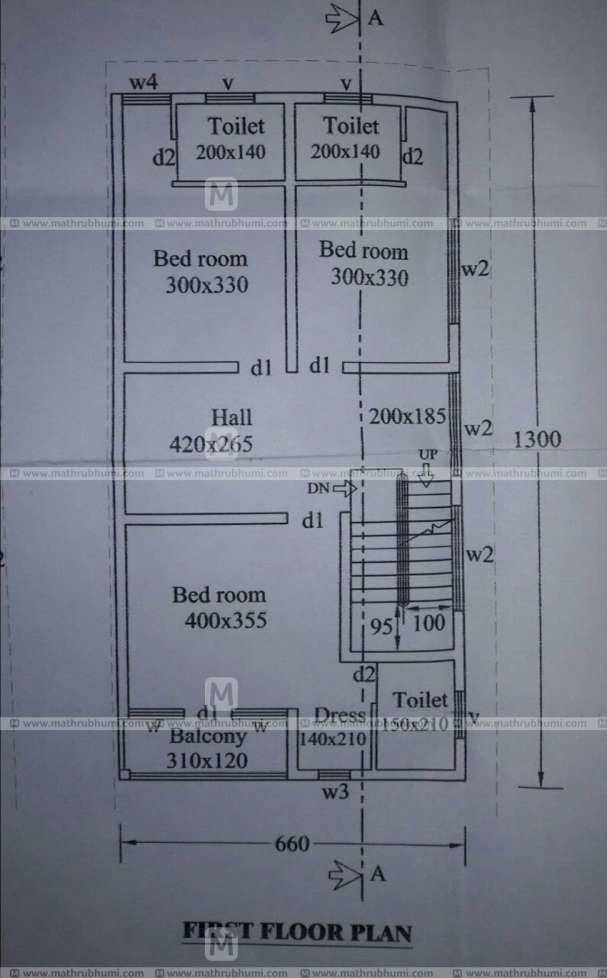









Courtesy : Mathrubhumi.com



