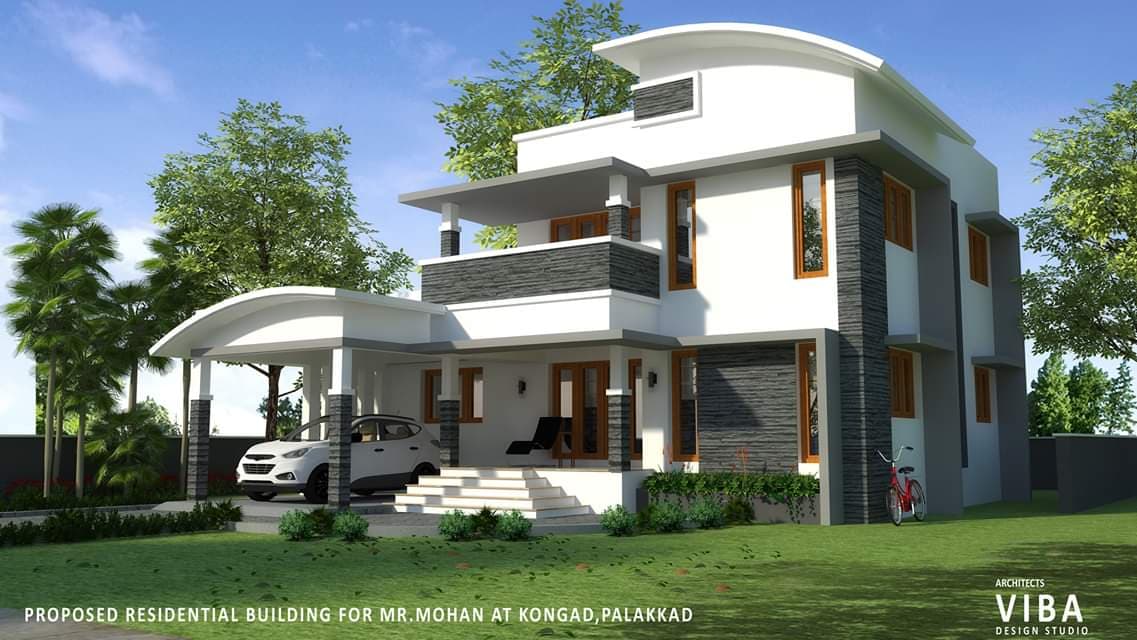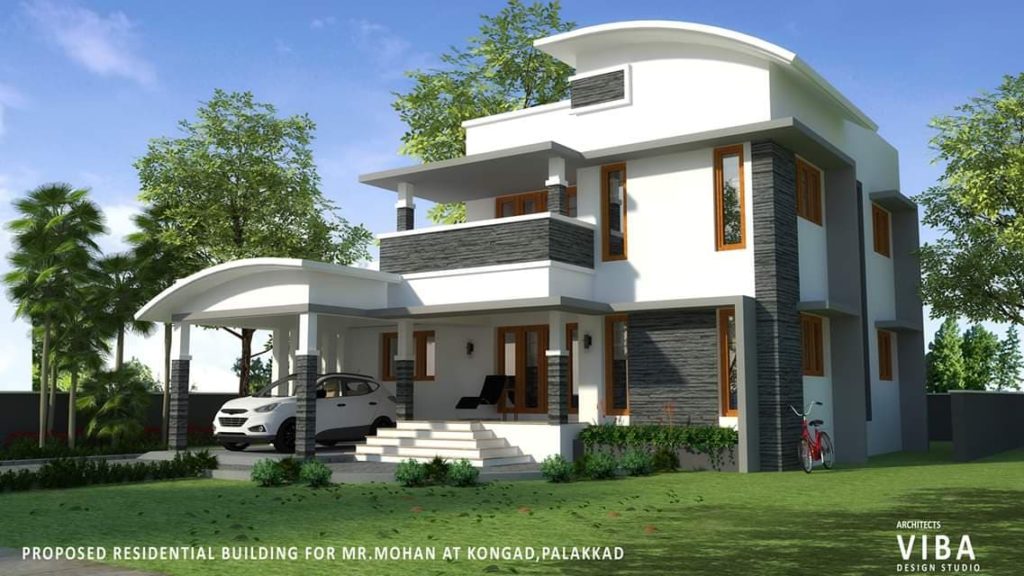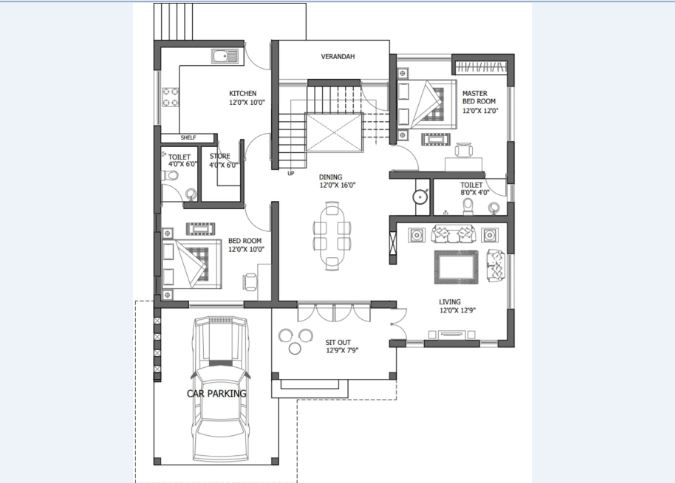2280 Square Feet 4 Bedroom Modern Contemporary Style Two Storey House and Plan

Total Area : 2280 Square Feet
Owner : Mohan
Location : Kongad, Palakkad
Architects Viba Design Studio
Ground Floor : 1219 Square Feet
Car porch
Sit out
Living room
Dining hall
2 Bedroom with attached toilet
Kitchen
Work area
Store room
Stair
First Floor : 846 Square Feet
Upper living area
2 Bedroom with attached toilet
Balcony
Open terrace
If putting a house with one of the latest style imaginable is your dream, then you should totally check this house out. The uniquely look of the house, which is built on a moderate budget, amazingly complements the structure of the plot. The exterior of the house is in the contemporary style. The family has genuinely tried to make their home as environment friendly as possible.
The ventilation for the house deserves special mention. The construction of the 2280 square feet house completed by Architect Viba Design Studio. There are car porch, living room, dining area, kitchen, work area, wash area and 2 bath attached bedrooms on the ground floor. On the first floor a family living area is arranged besides a balcony and 2 more bath attached bedrooms.
There is prayer space between the living and the dining areas. Six people can comfortably sit and eat at the dining table. All the four bedrooms are simple and give importance to comfort. The master bedroom is the most specious among the four. This two storey house has been completed on a moderate budget.






